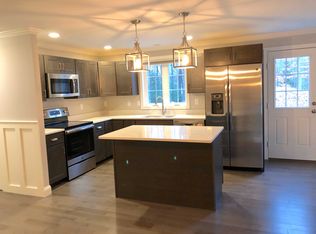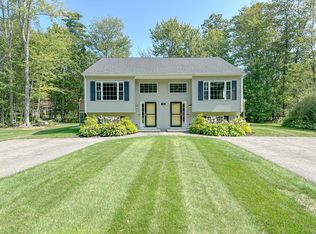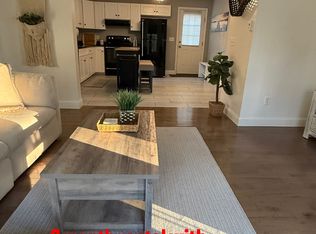Closed
$750,000
96 Shadagee Road #101, Saco, ME 04072
2beds
1,425sqft
Single Family Residence
Built in 2018
0.34 Acres Lot
$761,200 Zestimate®
$526/sqft
$2,616 Estimated rent
Home value
$761,200
$716,000 - $814,000
$2,616/mo
Zestimate® history
Loading...
Owner options
Explore your selling options
What's special
Welcome to this thoughtfully designed single-family attached split-level home, offering a flexible and functional layout perfect for a variety of lifestyles. Each level features its own bedroom and full bathroom, providing privacy and convenience for guests or multigenerational living. There's also potential to add a third bedroom on the lower level, ideal for a home office, hobby space, or additional sleeping quarters. The main level boasts an open-concept design, seamlessly connecting the living, dining, and kitchen areas, perfect for entertaining or everyday living. Tucked privately at the rear of the home, the Primary Suite provides a peaceful retreat. Downstairs, you'll find ample storage space and direct access to the quiet backyard, offering a low-maintenance outdoor escape. Centrally located in Saco, Maine, this home is just minutes from local shops, schools, beautiful beaches, and commuter routes blending small-town charm with everyday convenience. Enjoy all that this vibrant coastal community has to offer!
Zillow last checked: 8 hours ago
Listing updated: August 25, 2025 at 06:32am
Listed by:
Berkshire Hathaway HomeServices Verani Realty
Bought with:
Berkshire Hathaway HomeServices Verani Realty
Source: Maine Listings,MLS#: 1629432
Facts & features
Interior
Bedrooms & bathrooms
- Bedrooms: 2
- Bathrooms: 2
- Full bathrooms: 2
Primary bedroom
- Level: First
Bedroom 2
- Level: Basement
Dining room
- Level: First
Kitchen
- Level: First
Living room
- Level: First
Heating
- Baseboard, Hot Water
Cooling
- None
Appliances
- Included: Dishwasher, Microwave, Electric Range, Refrigerator
Features
- Flooring: Tile, Vinyl, Wood
- Basement: Bulkhead,Interior Entry,Finished,Full
- Has fireplace: No
Interior area
- Total structure area: 1,425
- Total interior livable area: 1,425 sqft
- Finished area above ground: 825
- Finished area below ground: 600
Property
Parking
- Parking features: Paved, 1 - 4 Spaces
Features
- Patio & porch: Deck
Lot
- Size: 0.34 Acres
- Features: Irrigation System, City Lot, Near Turnpike/Interstate, Level, Landscaped
Details
- Zoning: MDR
Construction
Type & style
- Home type: SingleFamily
- Architectural style: Split Level
- Property subtype: Single Family Residence
Materials
- Wood Frame, Vinyl Siding
- Roof: Shingle
Condition
- Year built: 2018
Utilities & green energy
- Electric: Circuit Breakers
- Sewer: Public Sewer
- Water: Public
Community & neighborhood
Location
- Region: Saco
Other
Other facts
- Road surface type: Paved
Price history
| Date | Event | Price |
|---|---|---|
| 10/23/2025 | Listing removed | $2,300$2/sqft |
Source: Zillow Rentals Report a problem | ||
| 9/18/2025 | Listed for rent | $2,300$2/sqft |
Source: Zillow Rentals Report a problem | ||
| 8/25/2025 | Pending sale | $375,000-50%$263/sqft |
Source: | ||
| 8/22/2025 | Sold | $750,000+100%$526/sqft |
Source: | ||
| 8/4/2025 | Contingent | $375,000$263/sqft |
Source: | ||
Public tax history
Tax history is unavailable.
Neighborhood: 04072
Nearby schools
GreatSchools rating
- NAYoung SchoolGrades: K-2Distance: 0.6 mi
- 7/10Saco Middle SchoolGrades: 6-8Distance: 0.8 mi
- NASaco Transition ProgramGrades: 9-12Distance: 1.8 mi

Get pre-qualified for a loan
At Zillow Home Loans, we can pre-qualify you in as little as 5 minutes with no impact to your credit score.An equal housing lender. NMLS #10287.


