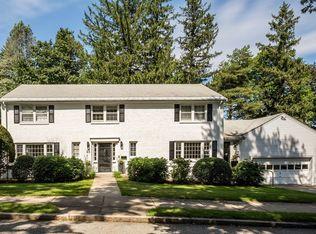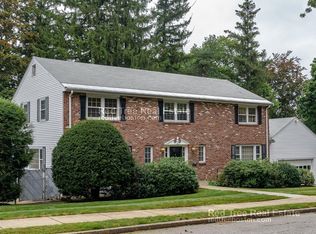Sold for $2,200,000
$2,200,000
96 Shornecliffe Rd, Newton, MA 02458
7beds
4,036sqft
Single Family Residence
Built in 1905
0.32 Acres Lot
$2,197,400 Zestimate®
$545/sqft
$6,531 Estimated rent
Home value
$2,197,400
$2.02M - $2.37M
$6,531/mo
Zestimate® history
Loading...
Owner options
Explore your selling options
What's special
Stunning Victorian residence beautifully sited high atop Farlow Hill. This is an extraordinary example of Victorian-style architecture that has been carefully renovated to preserve the original detail. The first floor features a magnificent entry foyer with sweeping staircase, a large living room with wood-burning fireplace, a gracious dining room, and a spectacular kitchen with high-end stainless appliances, custom mill work, ample storage, a breakfast nook, and a scullery area with prep sink and laundry. There is also an adjoining family room with a fireplace and access to the spacious deck. On the second level there are four generously sized bedrooms including a primary with a sitting room and bathroom. The third floor has three large rooms and a full bathroom, ideal for office, playroom and guests. High ceilings, gorgeous views, and beautiful light throughout. All this located in a coveted location minutes to downtown Boston, highly desired schools, and shops. Don't miss this one!
Zillow last checked: 8 hours ago
Listing updated: May 12, 2025 at 07:19am
Listed by:
Krongel & Paul 617-962-7544,
Hammond Residential Real Estate 617-731-4644,
Kathy Krongel 617-962-7544
Bought with:
Richard Egan
Coldwell Banker Realty - Boston
Source: MLS PIN,MLS#: 73341647
Facts & features
Interior
Bedrooms & bathrooms
- Bedrooms: 7
- Bathrooms: 4
- Full bathrooms: 3
- 1/2 bathrooms: 1
Primary bedroom
- Features: Bathroom - Full, Closet, Dressing Room
- Level: Second
- Area: 168
- Dimensions: 12 x 14
Bedroom 2
- Features: Closet, Flooring - Hardwood
- Level: Second
- Area: 120
- Dimensions: 12 x 10
Bedroom 3
- Features: Closet, Flooring - Hardwood
- Level: Second
- Area: 169
- Dimensions: 13 x 13
Bedroom 4
- Features: Closet, Flooring - Hardwood
- Level: Second
- Area: 210
- Dimensions: 15 x 14
Bedroom 5
- Features: Closet, Flooring - Hardwood
- Level: Third
- Area: 195
- Dimensions: 13 x 15
Primary bathroom
- Features: Yes
Bathroom 1
- Features: Bathroom - Half
- Level: First
Bathroom 2
- Features: Bathroom - Full, Bathroom - Double Vanity/Sink
- Level: Second
Bathroom 3
- Features: Bathroom - Full, Bathroom - Double Vanity/Sink
Dining room
- Features: Flooring - Hardwood
- Level: First
- Area: 266
- Dimensions: 19 x 14
Family room
- Features: Flooring - Hardwood
- Level: First
- Area: 255
- Dimensions: 15 x 17
Kitchen
- Features: Flooring - Hardwood, Window(s) - Picture, Countertops - Stone/Granite/Solid, Countertops - Upgraded, Exterior Access, Open Floorplan, Recessed Lighting, Stainless Steel Appliances
- Level: Main,First
- Area: 432
- Dimensions: 27 x 16
Living room
- Features: Flooring - Hardwood, Window(s) - Bay/Bow/Box
- Level: First
- Area: 304
- Dimensions: 19 x 16
Office
- Features: Closet, Flooring - Hardwood
- Level: Third
- Area: 156
- Dimensions: 13 x 12
Heating
- Hot Water, Natural Gas
Cooling
- Central Air
Appliances
- Included: Gas Water Heater, Range, Dishwasher, Disposal, Microwave, Refrigerator, Washer, Dryer, Range Hood
- Laundry: First Floor, Electric Dryer Hookup, Washer Hookup
Features
- Closet, Home Office, Play Room, Bedroom, High Speed Internet
- Flooring: Hardwood, Pine, Flooring - Hardwood
- Windows: Storm Window(s)
- Basement: Interior Entry,Bulkhead
- Number of fireplaces: 3
- Fireplace features: Family Room, Living Room
Interior area
- Total structure area: 4,036
- Total interior livable area: 4,036 sqft
- Finished area above ground: 4,036
Property
Parking
- Total spaces: 3
- Parking features: Carport, Off Street
- Has carport: Yes
- Uncovered spaces: 3
Features
- Patio & porch: Porch, Deck
- Exterior features: Porch, Deck, Rain Gutters, Professional Landscaping
- Has view: Yes
- View description: Scenic View(s)
Lot
- Size: 0.32 Acres
- Features: Gentle Sloping
Details
- Parcel number: S:72 B:034 L:0005,702916
- Zoning: SR1
Construction
Type & style
- Home type: SingleFamily
- Architectural style: Victorian
- Property subtype: Single Family Residence
Materials
- Frame
- Foundation: Stone
- Roof: Shingle,Rubber
Condition
- Year built: 1905
Utilities & green energy
- Sewer: Public Sewer
- Water: Public
- Utilities for property: for Gas Range, for Gas Oven, for Electric Dryer, Washer Hookup
Green energy
- Energy efficient items: Thermostat
Community & neighborhood
Security
- Security features: Security System
Community
- Community features: Public Transportation, Shopping, Tennis Court(s), Park, Golf, Bike Path, Highway Access, House of Worship, Marina, Private School, Public School, University
Location
- Region: Newton
- Subdivision: Farlow Hill
Price history
| Date | Event | Price |
|---|---|---|
| 5/9/2025 | Sold | $2,200,000+2.3%$545/sqft |
Source: MLS PIN #73341647 Report a problem | ||
| 3/5/2025 | Listed for sale | $2,150,000+301.9%$533/sqft |
Source: MLS PIN #73341647 Report a problem | ||
| 4/19/1990 | Sold | $535,000$133/sqft |
Source: Public Record Report a problem | ||
Public tax history
| Year | Property taxes | Tax assessment |
|---|---|---|
| 2025 | $22,929 +3.4% | $2,339,700 +3% |
| 2024 | $22,171 +5.4% | $2,271,600 +10% |
| 2023 | $21,031 +4.5% | $2,065,900 +8% |
Find assessor info on the county website
Neighborhood: Newton Corner
Nearby schools
GreatSchools rating
- 8/10Underwood Elementary SchoolGrades: K-5Distance: 0.5 mi
- 8/10Bigelow Middle SchoolGrades: 6-8Distance: 0.4 mi
- 10/10Newton North High SchoolGrades: 9-12Distance: 1.5 mi
Schools provided by the listing agent
- Elementary: Underwood
- Middle: Bigelow
- High: Nnhs
Source: MLS PIN. This data may not be complete. We recommend contacting the local school district to confirm school assignments for this home.
Get a cash offer in 3 minutes
Find out how much your home could sell for in as little as 3 minutes with a no-obligation cash offer.
Estimated market value$2,197,400
Get a cash offer in 3 minutes
Find out how much your home could sell for in as little as 3 minutes with a no-obligation cash offer.
Estimated market value
$2,197,400

