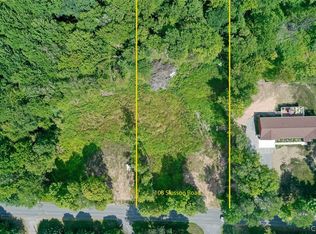Closed
$430,000
96 Slosson Rd, West Monroe, NY 13167
3beds
1,680sqft
Single Family Residence
Built in 2025
4.13 Acres Lot
$438,900 Zestimate®
$256/sqft
$2,494 Estimated rent
Home value
$438,900
Estimated sales range
Not available
$2,494/mo
Zestimate® history
Loading...
Owner options
Explore your selling options
What's special
150K Price Reduction! Brand-New Rustic Ranch on 4.13 Acres! Nestled on a professionally landscaped and partially wooded lot, this custom-built home blends modern luxury with countryside charm. Featuring soaring 10-foot ceilings and an open-concept design, the main level boasts 3 spacious bedrooms, 2 full baths, and a chef-inspired kitchen complete with KraftMaid cabinetry, LG stainless steel appliances including a 5-burner gas cooktop, double oven, and stunning white international granite countertops (coming soon!) paired with classic ceramic subway tile.
Enjoy seamless indoor-outdoor living with a 6x22 front porch and a 16x22 covered back porch—perfect for relaxing and taking in the breathtaking views. The walkout basement offers endless potential with a rough-in for a 3rd full bath and space to finish for additional living or entertainment areas. The owner’s suite is a true retreat, and the oversized 24x30 two-car garage adds convenience and storage.
Don't miss your chance to own this exceptional property—schedule your tour today!
Zillow last checked: 8 hours ago
Listing updated: October 28, 2025 at 11:26am
Listed by:
Candy Costa 315-447-0668,
Candy Costa Real Estate LLC
Bought with:
Kristen D Conley, 10401271782
eXp Realty
Source: NYSAMLSs,MLS#: S1549670 Originating MLS: Syracuse
Originating MLS: Syracuse
Facts & features
Interior
Bedrooms & bathrooms
- Bedrooms: 3
- Bathrooms: 2
- Full bathrooms: 2
- Main level bathrooms: 2
- Main level bedrooms: 3
Heating
- Electric, Propane, Forced Air
Appliances
- Included: Dishwasher, Exhaust Fan, Electric Water Heater, Propane Water Heater, Refrigerator, Range Hood
- Laundry: Main Level
Features
- Ceiling Fan(s), Separate/Formal Dining Room, Eat-in Kitchen, Separate/Formal Living Room, Kitchen/Family Room Combo, Living/Dining Room, Other, See Remarks, Sliding Glass Door(s), Bedroom on Main Level, Main Level Primary
- Flooring: Carpet, Ceramic Tile, Luxury Vinyl, Varies
- Doors: Sliding Doors
- Basement: Full,Walk-Out Access
- Has fireplace: No
Interior area
- Total structure area: 1,680
- Total interior livable area: 1,680 sqft
Property
Parking
- Total spaces: 2
- Parking features: Attached, Garage, Shared Driveway
- Attached garage spaces: 2
Features
- Levels: Two
- Stories: 2
- Exterior features: Gravel Driveway, Propane Tank - Leased
Lot
- Size: 4.13 Acres
- Dimensions: 150 x 1405
- Features: Rural Lot, Wooded
Details
- Parcel number: 35600026100000020050800000
- Special conditions: Standard
Construction
Type & style
- Home type: SingleFamily
- Architectural style: Ranch,Two Story
- Property subtype: Single Family Residence
Materials
- Attic/Crawl Hatchway(s) Insulated, Vinyl Siding
- Foundation: Block
- Roof: Asphalt,Shingle
Condition
- New Construction
- New construction: Yes
- Year built: 2025
Utilities & green energy
- Electric: Circuit Breakers
- Sewer: Septic Tank
- Water: Well
- Utilities for property: Electricity Available, High Speed Internet Available
Green energy
- Energy efficient items: Appliances, HVAC, Lighting, Windows
Community & neighborhood
Location
- Region: West Monroe
Other
Other facts
- Listing terms: Cash,Conventional,FHA,Owner May Carry Second,Other,See Remarks,VA Loan
Price history
| Date | Event | Price |
|---|---|---|
| 10/22/2025 | Sold | $430,000-4.4%$256/sqft |
Source: | ||
| 9/6/2025 | Pending sale | $449,900$268/sqft |
Source: | ||
| 9/5/2025 | Listing removed | $449,900$268/sqft |
Source: | ||
| 8/29/2025 | Pending sale | $449,900$268/sqft |
Source: | ||
| 8/20/2025 | Listing removed | $449,900$268/sqft |
Source: | ||
Public tax history
| Year | Property taxes | Tax assessment |
|---|---|---|
| 2024 | -- | $32,500 +16.1% |
| 2023 | -- | $28,000 +72.8% |
| 2022 | -- | $16,200 |
Find assessor info on the county website
Neighborhood: 13167
Nearby schools
GreatSchools rating
- 5/10Aura A Cole Elementary SchoolGrades: PK-5Distance: 3.7 mi
- 4/10Central Square Middle SchoolGrades: 6-8Distance: 6.4 mi
- 5/10Paul V Moore High SchoolGrades: 9-12Distance: 6.1 mi
Schools provided by the listing agent
- Elementary: Aura A Cole Elementary
- Middle: Central Square Middle
- High: Paul V Moore High
- District: Central Square
Source: NYSAMLSs. This data may not be complete. We recommend contacting the local school district to confirm school assignments for this home.
