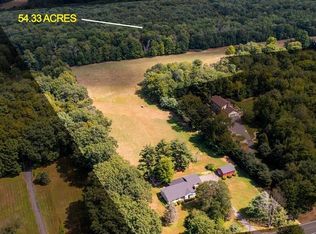Truly a gorgeous and peaceful setting on 3.38 acres. This classic 3-bedroom Cape with large country style kitchen has lots of windows to enjoy the views and ample room for a large dining table or to add a convenient work island. Living room has hardwood floors, fireplace and more large windows that take in views of the side yard and stonewalls. A first floor bedroom, full bath and side screened in porch with slate floor complete the first floor. Up are 2 bedrooms and a ¼ bath. One of the bedrooms opens into a sitting area. Outside there is a 2-car garage with side porch, fun playhouse and a large level sunlit yard bordered by stonewalls and perennials. Close to Outlook Farm and Route 66. Approx15 minutes to Northampton center.
This property is off market, which means it's not currently listed for sale or rent on Zillow. This may be different from what's available on other websites or public sources.

