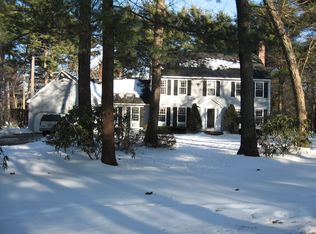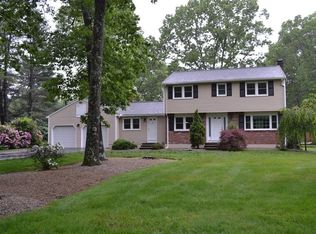Exceptional value for this South Sudbury Colonial set in an awesome neighborhood! It has been thoughtfully maintained and updated and is MOVE IN ready! The spacious floor plan features a formal Dining Room, Living Room, Large eat-in Kitchen with center island and a stunning cathedral Family Room with fireplace, a wall of glass, and large deck with lovely privacy. The screened porch provides a peaceful retreat surrounded by trees, Laundry and Powder Room complete the first floor. The newly carpeted second floor features a large Master Bedroom with walk-in closet, vanity with sink plus an updated Master Bath with walk-in shower. The three additional bedrooms are all very spacious and the main bathroom has been beautifully updated to todays style. The Lower Level features a Playroom, Office, and Storage Room plus a Mudroom area perfect for unloading gear. This home is conveniently located near easy commuting routes and within walking distance to the Loring School.
This property is off market, which means it's not currently listed for sale or rent on Zillow. This may be different from what's available on other websites or public sources.

