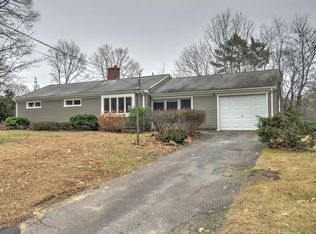Sold for $575,000
$575,000
96 Summit Rd, Abington, MA 02351
3beds
1,208sqft
Single Family Residence
Built in 1950
0.47 Acres Lot
$591,900 Zestimate®
$476/sqft
$3,005 Estimated rent
Home value
$591,900
$545,000 - $645,000
$3,005/mo
Zestimate® history
Loading...
Owner options
Explore your selling options
What's special
Welcome to this beautifully maintained 3-bedroom ranch-style home offering the perfect blend of comfort and functionality. The spacious living room features a cozy fireplace creating an inviting space for relaxing or entertaining. A sun-filled dining room provides the perfect spot for family meals or casual gatherings, with natural light pouring in to brighten the entire space. The adjoining modern kitchen offers ample cabinetry and a convenient layout for everyday living. Step outside to a large, fully fenced-in backyard—ideal for pets, play, or weekend entertaining. Sitting on a generously sized lot, this property offers plenty of privacy and space to spread out. The home includes a large basement, providing excellent additional storage or the potential to create a bonus living area, home gym, or workshop. New furnace and oil tank. Sale includes additional .75 acre lot for possible expansion or ADU?? Don’t miss this move-in ready gem in a desirable neighborhood.
Zillow last checked: 8 hours ago
Listing updated: August 16, 2025 at 07:22pm
Listed by:
The Goldman Team 617-302-8200,
Hanley Law Realty, LLC 617-302-8200
Bought with:
Cheryl Marquardt
Trufant Real Estate
Source: MLS PIN,MLS#: 73383297
Facts & features
Interior
Bedrooms & bathrooms
- Bedrooms: 3
- Bathrooms: 1
- Full bathrooms: 1
- Main level bedrooms: 3
Primary bedroom
- Features: Ceiling Fan(s), Closet, Flooring - Hardwood
- Level: Main,First
- Area: 143
- Dimensions: 13 x 11
Bedroom 2
- Features: Closet, Flooring - Hardwood
- Level: Main,First
- Area: 120
- Dimensions: 12 x 10
Bedroom 3
- Features: Closet, Flooring - Hardwood
- Level: Main,First
- Area: 100
- Dimensions: 10 x 10
Primary bathroom
- Features: No
Bathroom 1
- Features: Bathroom - With Tub & Shower, Flooring - Stone/Ceramic Tile
- Level: First
Dining room
- Features: Flooring - Hardwood
- Level: First
- Area: 143
- Dimensions: 13 x 11
Kitchen
- Features: Flooring - Vinyl, Countertops - Stone/Granite/Solid
- Level: First
- Area: 153
- Dimensions: 17 x 9
Living room
- Features: Flooring - Hardwood, Exterior Access
- Level: First
- Area: 228
- Dimensions: 19 x 12
Heating
- Baseboard, Oil
Cooling
- Wall Unit(s), Ductless
Appliances
- Included: Water Heater, Range, Dishwasher, Microwave
- Laundry: Electric Dryer Hookup, Washer Hookup, In Basement
Features
- Flooring: Tile, Hardwood
- Basement: Full,Partially Finished,Bulkhead,Sump Pump
- Number of fireplaces: 1
- Fireplace features: Living Room
Interior area
- Total structure area: 1,208
- Total interior livable area: 1,208 sqft
- Finished area above ground: 1,208
Property
Parking
- Total spaces: 3
- Parking features: Attached
- Attached garage spaces: 1
- Uncovered spaces: 2
Features
- Patio & porch: Deck
- Exterior features: Deck, Storage, Fenced Yard
- Fencing: Fenced
Lot
- Size: 0.47 Acres
- Features: Level
Details
- Parcel number: M:59 L:181,921161
- Zoning: RES
Construction
Type & style
- Home type: SingleFamily
- Architectural style: Ranch
- Property subtype: Single Family Residence
Materials
- Frame
- Foundation: Concrete Perimeter
- Roof: Shingle
Condition
- Year built: 1950
Utilities & green energy
- Sewer: Public Sewer
- Water: Public
- Utilities for property: for Electric Range, for Electric Dryer, Washer Hookup
Community & neighborhood
Community
- Community features: Public Transportation, Shopping, Park, Walk/Jog Trails, Golf, Medical Facility, Laundromat, Conservation Area, Highway Access, House of Worship, Public School, T-Station
Location
- Region: Abington
Price history
| Date | Event | Price |
|---|---|---|
| 8/15/2025 | Sold | $575,000-0.8%$476/sqft |
Source: MLS PIN #73383297 Report a problem | ||
| 6/11/2025 | Listed for sale | $579,900+231.4%$480/sqft |
Source: MLS PIN #73383297 Report a problem | ||
| 9/25/1998 | Sold | $175,000$145/sqft |
Source: Public Record Report a problem | ||
Public tax history
| Year | Property taxes | Tax assessment |
|---|---|---|
| 2025 | $6,603 +6.1% | $505,600 +8.7% |
| 2024 | $6,223 -3.6% | $465,100 +2.3% |
| 2023 | $6,458 +12.2% | $454,500 +30.1% |
Find assessor info on the county website
Neighborhood: 02351
Nearby schools
GreatSchools rating
- 6/10Woodsdale Elementary SchoolGrades: 3-4Distance: 0.8 mi
- 6/10Frolio Middle SchoolGrades: 5-8Distance: 1 mi
- 4/10Abington High SchoolGrades: 9-12Distance: 1 mi
Get a cash offer in 3 minutes
Find out how much your home could sell for in as little as 3 minutes with a no-obligation cash offer.
Estimated market value$591,900
Get a cash offer in 3 minutes
Find out how much your home could sell for in as little as 3 minutes with a no-obligation cash offer.
Estimated market value
$591,900
