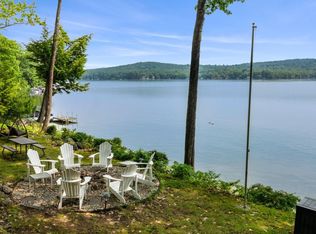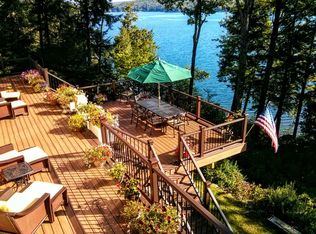You MUST see this tastefully updated and remodeled lake house! Picture yourself owning this beautifully bright and open 3 bdrm, 3 bath yr round WF home with the perfect amount of privacy and 160' of owned natural WF on Lake Winnisquam which includes a 40' +/- dock. Ownership of this fab property includes membership in the exclusive Waldron Bay Assoc. (For $115 mo. fee, amenities include a huge sandy beach, tennis ct and lakeside clubhouse with it's own kit and bthrms) Features of this great home included an ample size kit with Granite countertops, SS appl. and seating for 2 at the breakfast bar. Tile fl in the kit and bths with maple fl throughout the main level and upstairs. The dining area walks out into the screen porch overlooking the lake and is perfect for in/out entertaining. Back in to the expansive living room w/ new doors and palatial windows gives you the wonderful feel of living life on the lake. The main level is complete with a 3 qtr bth, adequately sized main fl bdrm and a 19 x 12 Deck. Upstairs you will find an enormous master ste with w/i closet and priv balcony, generous master bth with dual sinks and a priv nook overlooking the living area and lake. Down to the lower level you will find the fmly rm, the 3rd bdrm, bath, laundry / utility room and paver stone patio. Out to the lake you will see lush landscaping and stairs down to the water's edge and priv boat docking. Oversized 2 car garage, open breezeway and paved driveway finish this off nicely. MUST SEE!
This property is off market, which means it's not currently listed for sale or rent on Zillow. This may be different from what's available on other websites or public sources.

