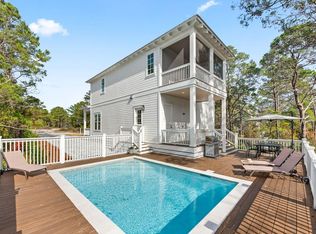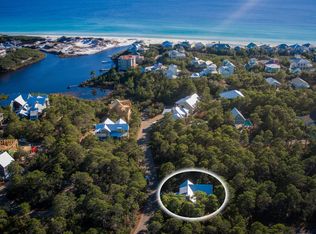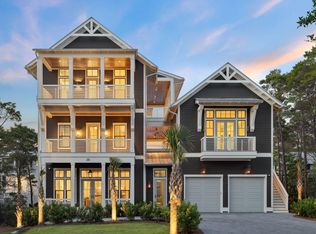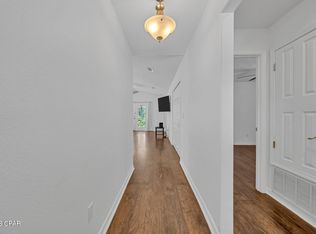Sold for $2,400,000
$2,400,000
96 Vicki St, Santa Rosa Beach, FL 32459
7beds
3,428sqft
Single Family Residence
Built in 2025
7,752 Square Feet Lot
$2,356,900 Zestimate®
$700/sqft
$6,374 Estimated rent
Home value
$2,356,900
$2.24M - $2.47M
$6,374/mo
Zestimate® history
Loading...
Owner options
Explore your selling options
What's special
Property is under contract subject to a 72-hour kick-out clause. Tucked away on a quiet cul-de-sac south of 30A and surrounded by the protected natural beauty of Draper Lake green space, 96 Vicki Street offers the rare combination of privacy, walkability, and true 30A living. From this prime west-end location, you can leave the car at home and stroll to Café Tango, Local Catch, or Goatfeathers in under two minutes, bike the scenic 30A path, or take a quick golf-cart ride to Grayton Beach, Gulf Place, or Seaside. With the Gulfview Heights Beach Access just a 6-7 minute walk away, this home delivers the effortless coastal lifestyle buyers seek in a luxury beach property. Built by BMW Homes with exceptional craftsmanship, this 7-bedroom, 5.5-bath residence features over 3,300 square feet of interior living space plus more than 1,500 square feet of porches and outdoor rooms designed for year-round enjoyment. The expansive outdoor retreat includes a 14×25 saltwater pool, large sun deck, outdoor kitchen, covered lounge areas, and a fully fenced yardall bordered by mature landscape for enhanced privacy.
Inside, the main home offers dual primary suites (one upstairs, one down), two additional king bedrooms, and a custom bunk room. Hardwood floors, oak ceiling beams, designer lighting, custom cabinetry, and curated tile selections create a warm, elevated coastal aesthetic throughout. The detached carriage house, complete with its own entrance, full kitchen, living room, two bedrooms, and dedicated laundry, is ideal for extended family, guest privacy, or rental flexibility.
With impact-rated construction, advanced mechanical systems, a spacious two-car garage, and generous storage, the home is built for longevity. Short-term rental income projections nearing $235K annually position this property as both an exceptional second home and a compelling investment opportunity.
Whether you're seeking a primary residence, a private coastal retreat, or a high-performing rental asset steps from beloved 30A restaurants and beach access, 96 Vicki Street offers a lifestyle rarely found at this price point.
Zillow last checked: 8 hours ago
Listing updated: December 25, 2025 at 08:11am
Listed by:
Caroline on the Coast 850-376-7625,
Berkshire Hathaway HomeServices
Bought with:
Christopher G Moore, 3493571
Stay on 30A Realty
Source: ECAOR,MLS#: 990037
Facts & features
Interior
Bedrooms & bathrooms
- Bedrooms: 7
- Bathrooms: 6
- Full bathrooms: 5
- 1/2 bathrooms: 1
Primary bedroom
- Description: Main
- Level: Second
- Area: 351.35 Square Feet
- Dimensions: 18.6 x 18.9
Bedroom
- Description: Main
- Level: First
- Area: 165.1 Square Feet
- Dimensions: 13 x 12.7
Bedroom
- Description: Front Bdrm
- Level: Second
- Area: 161.2 Square Feet
- Dimensions: 13 x 12.4
Bedroom
- Description: Middle Bdrm
- Level: Second
- Area: 150.04 Square Feet
- Dimensions: 12.4 x 12.1
Bedroom
- Description: Carriage House Primary Bdrm
- Level: Second
- Area: 158.67 Square Feet
- Dimensions: 12.9 x 12.3
Other
- Description: Middle Left
- Level: Second
- Area: 88.5 Square Feet
- Dimensions: 11.8 x 7.5
Other
- Description: Carriage House Bunk Room
- Level: Second
- Area: 136.5 Square Feet
- Dimensions: 13 x 10.5
Dining area
- Level: First
- Area: 94.5 Square Feet
- Dimensions: 7.5 x 12.6
Family room
- Level: First
- Area: 285 Square Feet
- Dimensions: 19 x 15
Great room
- Level: First
- Area: 750 Square Feet
- Dimensions: 30 x 25
Kitchen
- Level: First
- Area: 239.4 Square Feet
- Dimensions: 19 x 12.6
Other
- Description: Carriage House Family Room
- Level: Second
- Area: 159.9 Square Feet
- Dimensions: 12.3 x 13
Heating
- Natural Gas
Cooling
- Ceiling Fan(s)
Appliances
- Included: Cooktop, Dishwasher, Disposal, Dryer, Microwave, Double Oven, Range Hood, Refrigerator, Washer, Tankless Water Heater
Features
- Beamed Ceilings, Kitchen Island, Recessed Lighting, Lock Out, Newly Painted, Pantry, Shelving, Woodwork Painted
- Flooring: Hardwood
- Attic: Pull Down Stairs
- Has fireplace: Yes
- Common walls with other units/homes: No Common Walls
Interior area
- Total structure area: 3,428
- Total interior livable area: 3,428 sqft
Property
Parking
- Total spaces: 2
- Parking features: Garage Door Opener, Oversized
- Attached garage spaces: 2
Features
- Stories: 2
- Patio & porch: Covered, Deck, Porch
- Exterior features: Private Yard, Outdoor Shower, Separate Living Area, Outdoor Kitchen, Rain Gutters
- Has private pool: Yes
- Pool features: Above Ground, In Ground, Pool - Enclosed
- Fencing: Privacy
Lot
- Size: 7,752 sqft
- Dimensions: 76 x 102 x 76 x 102
- Features: Dead End, Interior Lot, Survey Available, Within 1/2 Mile to Water
Details
- Parcel number: 023S203409000D0140
- Zoning description: Resid Single Family
Construction
Type & style
- Home type: SingleFamily
- Architectural style: Beach House
- Property subtype: Single Family Residence
Materials
- Siding CmntFbrHrdBrd
- Foundation: Pillar/Post/Pier
- Roof: Foam,Metal
Condition
- Construction Complete
- New construction: No
- Year built: 2025
Utilities & green energy
- Water: Public
Green energy
- Energy efficient items: Doors
Community & neighborhood
Community
- Community features: Pool, Short Term Rental - Allowed
Location
- Region: Santa Rosa Beach
- Subdivision: GULFVIEW HEIGHTS
Other
Other facts
- Road surface type: Paved
Price history
| Date | Event | Price |
|---|---|---|
| 12/25/2025 | Listing removed | $2,495,000$728/sqft |
Source: BHHS broker feed #990037 Report a problem | ||
| 12/25/2025 | Pending sale | $2,495,000+4%$728/sqft |
Source: | ||
| 12/23/2025 | Sold | $2,400,000-3.8%$700/sqft |
Source: | ||
| 11/20/2025 | Listed for sale | $2,495,000-6.4%$728/sqft |
Source: | ||
| 11/20/2025 | Listing removed | $2,665,000$777/sqft |
Source: | ||
Public tax history
| Year | Property taxes | Tax assessment |
|---|---|---|
| 2024 | $5,585 +17.1% | $577,363 +10% |
| 2023 | $4,769 +158.5% | $524,875 +241.8% |
| 2022 | $1,845 +36.5% | $153,557 +10% |
Find assessor info on the county website
Neighborhood: 32459
Nearby schools
GreatSchools rating
- 10/10Bay Elementary SchoolGrades: K-5Distance: 8.5 mi
- 8/10Emerald Coast Middle SchoolGrades: 6-8Distance: 6.3 mi
- 8/10South Walton High SchoolGrades: 9-12Distance: 3.2 mi
Schools provided by the listing agent
- Elementary: Van R Butler
- Middle: Emerald Coast
- High: South Walton
Source: ECAOR. This data may not be complete. We recommend contacting the local school district to confirm school assignments for this home.
Sell for more on Zillow
Get a Zillow Showcase℠ listing at no additional cost and you could sell for .
$2,356,900
2% more+$47,138
With Zillow Showcase(estimated)$2,404,038



