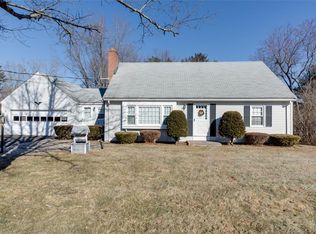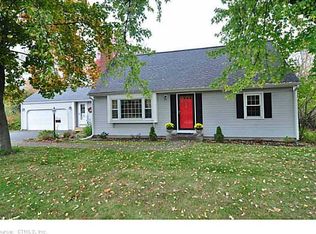Sold for $276,000 on 08/24/23
$276,000
96 West Granby Road, Granby, CT 06035
3beds
1,505sqft
Single Family Residence
Built in 1954
0.46 Acres Lot
$342,200 Zestimate®
$183/sqft
$2,732 Estimated rent
Home value
$342,200
$325,000 - $359,000
$2,732/mo
Zestimate® history
Loading...
Owner options
Explore your selling options
What's special
WELCOME HOME to this beautiful house, nestled on a generous .46-acre lot in desirable Granby, CT. This inviting property features 3 bedrooms, 2 full baths, a sunroom, and an enclosed backyard, offering both comfort and convenience. Step inside and feel the warmth and character of the main level, boasting a spacious living room, a well-appointed kitchen, and a charming dining area. The first-floor bedroom and full bath provide added flexibility. The versatile sunroom adds a touch of magic, catering to your lifestyle needs. Upstairs, discover a serene haven with 2 inviting bedrooms and a full bath, ensuring privacy for every family member. The fully enclosed backyard invites you to indulge in outdoor living, creating memories during gatherings or leisurely activities. With its proximity to amenities, schools, shopping, and fine dining options, this home offers a peaceful retreat while keeping convenience within reach. Don't miss out on this delightful property. Schedule a showing today and unlock the door to comfort, charm, and a truly remarkable home. ACT FAST—THIS OPPORTUNITY WILL NOT LAST LONG!
Zillow last checked: 8 hours ago
Listing updated: August 24, 2023 at 01:29pm
Listed by:
Rod Motta 860-849-6467,
Berkshire Hathaway NE Prop. 860-653-4507
Bought with:
Maria S. Aubey, RES.0783788
Silver and Oak Realty
Source: Smart MLS,MLS#: 170582817
Facts & features
Interior
Bedrooms & bathrooms
- Bedrooms: 3
- Bathrooms: 2
- Full bathrooms: 2
Primary bedroom
- Features: Ceiling Fan(s), Wall/Wall Carpet
- Level: Upper
Bedroom
- Features: Ceiling Fan(s), Wall/Wall Carpet
- Level: Upper
Bedroom
- Features: Wall/Wall Carpet
- Level: Upper
Dining room
- Features: Hardwood Floor
- Level: Main
Kitchen
- Features: Vinyl Floor
- Level: Main
Living room
- Features: Hardwood Floor
- Level: Main
Sun room
- Features: Ceiling Fan(s)
- Level: Main
Heating
- Baseboard, Oil
Cooling
- Ceiling Fan(s), Window Unit(s)
Appliances
- Included: Electric Range, Refrigerator, Water Heater
- Laundry: Lower Level
Features
- Basement: Full,Unfinished,Concrete,Hatchway Access
- Attic: None
- Number of fireplaces: 1
Interior area
- Total structure area: 1,505
- Total interior livable area: 1,505 sqft
- Finished area above ground: 1,505
Property
Parking
- Total spaces: 4
- Parking features: Driveway, Paved, Off Street, Private
- Has uncovered spaces: Yes
Features
- Patio & porch: Enclosed
- Exterior features: Rain Gutters
- Fencing: Full
Lot
- Size: 0.46 Acres
- Features: Dry, Cleared
Details
- Additional structures: Shed(s)
- Parcel number: 1937023
- Zoning: R30
Construction
Type & style
- Home type: SingleFamily
- Architectural style: Cape Cod
- Property subtype: Single Family Residence
Materials
- Vinyl Siding
- Foundation: Concrete Perimeter
- Roof: Asphalt
Condition
- New construction: No
- Year built: 1954
Utilities & green energy
- Sewer: Septic Tank
- Water: Well
Community & neighborhood
Community
- Community features: Golf, Health Club, Park, Playground, Pool, Near Public Transport, Stables/Riding
Location
- Region: Granby
- Subdivision: West Granby
Price history
| Date | Event | Price |
|---|---|---|
| 8/24/2023 | Sold | $276,000+6.2%$183/sqft |
Source: | ||
| 7/24/2023 | Pending sale | $260,000$173/sqft |
Source: | ||
| 7/16/2023 | Listed for sale | $260,000+38.7%$173/sqft |
Source: | ||
| 6/10/2014 | Sold | $187,500-3.8%$125/sqft |
Source: | ||
| 2/11/2014 | Listed for sale | $195,000+11.4%$130/sqft |
Source: Coldwell Banker Res Brokerage #G673612 Report a problem | ||
Public tax history
| Year | Property taxes | Tax assessment |
|---|---|---|
| 2025 | $5,965 +3.3% | $174,370 |
| 2024 | $5,777 +3.9% | $174,370 |
| 2023 | $5,561 +11.4% | $174,370 +39.6% |
Find assessor info on the county website
Neighborhood: Salmon Brook
Nearby schools
GreatSchools rating
- NAKelly Lane Primary SchoolGrades: PK-2Distance: 1.1 mi
- 7/10Granby Memorial Middle SchoolGrades: 6-8Distance: 1 mi
- 10/10Granby Memorial High SchoolGrades: 9-12Distance: 1 mi

Get pre-qualified for a loan
At Zillow Home Loans, we can pre-qualify you in as little as 5 minutes with no impact to your credit score.An equal housing lender. NMLS #10287.
Sell for more on Zillow
Get a free Zillow Showcase℠ listing and you could sell for .
$342,200
2% more+ $6,844
With Zillow Showcase(estimated)
$349,044
