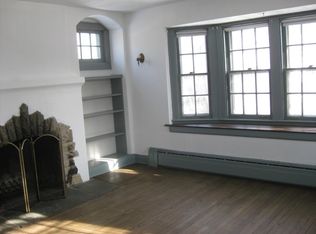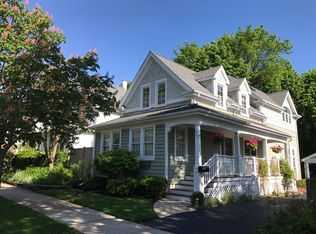Closed
$789,000
96 Washington Rd, Lake Forest, IL 60045
4beds
1,924sqft
Single Family Residence
Built in 1927
6,098.4 Square Feet Lot
$810,000 Zestimate®
$410/sqft
$5,004 Estimated rent
Home value
$810,000
$729,000 - $899,000
$5,004/mo
Zestimate® history
Loading...
Owner options
Explore your selling options
What's special
East Lake Forest Beauty in Prime SOUTH PARK Location! Located on a tree-lined corner lot, this meticulously maintained home is steps from Lake Forest College, South Park, downtown, and the beach. Inside, you'll find soaring ceilings, South West facing abundant natural light, and cherry hardwood floors throughout the main level. The open-concept kitchen features 42" white cabinetry, granite countertops, stainless steel appliances, a large island, and a pantry. The first-floor primary suite offers a walk-in closet, Jacuzzi tub, and body spray shower. Upstairs includes three spacious bedrooms. Architectural details include crown molding, wainscoting, coffered ceilings, and recessed lighting. The finished lower level provides a rec room, large laundry/craft room, extra storage and Life time transferrable warranty on basement waterproofing. Enjoy relaxing on the spacious front porch in this charming East Lake Forest gem! NEW ROOF coming week of June 1. Sellers are ready to Sell!
Zillow last checked: 8 hours ago
Listing updated: July 04, 2025 at 01:01am
Listing courtesy of:
Kristen Esplin 847-502-4633,
@properties Christie's International Real Estate
Bought with:
Lyn Wise
@properties Christie's International Real Estate
Lisa Reznick
@properties Christie's International Real Estate
Source: MRED as distributed by MLS GRID,MLS#: 12304203
Facts & features
Interior
Bedrooms & bathrooms
- Bedrooms: 4
- Bathrooms: 3
- Full bathrooms: 3
Primary bedroom
- Features: Flooring (Wood Laminate), Bathroom (Full)
- Level: Main
- Area: 169 Square Feet
- Dimensions: 13X13
Bedroom 2
- Features: Flooring (Carpet)
- Level: Second
- Area: 196 Square Feet
- Dimensions: 14X14
Bedroom 3
- Features: Flooring (Carpet)
- Level: Second
- Area: 150 Square Feet
- Dimensions: 15X10
Bedroom 4
- Features: Flooring (Carpet)
- Level: Second
- Area: 110 Square Feet
- Dimensions: 11X10
Dining room
- Features: Flooring (Hardwood)
- Level: Main
- Area: 150 Square Feet
- Dimensions: 15X10
Family room
- Features: Flooring (Hardwood)
- Level: Main
- Area: 209 Square Feet
- Dimensions: 19X11
Foyer
- Features: Flooring (Hardwood)
- Level: Main
- Area: 48 Square Feet
- Dimensions: 4X12
Kitchen
- Features: Kitchen (Eating Area-Table Space, Island, Pantry-Closet, Granite Counters, Pantry, Updated Kitchen), Flooring (Hardwood)
- Level: Main
- Area: 150 Square Feet
- Dimensions: 15X10
Laundry
- Features: Flooring (Ceramic Tile)
- Level: Basement
- Area: 120 Square Feet
- Dimensions: 12X10
Recreation room
- Features: Flooring (Carpet)
- Level: Basement
- Area: 144 Square Feet
- Dimensions: 12X12
Sitting room
- Features: Flooring (Hardwood)
- Level: Main
- Area: 182 Square Feet
- Dimensions: 14X13
Heating
- Natural Gas, Forced Air
Cooling
- Central Air
Appliances
- Included: Microwave, Dishwasher, Refrigerator, High End Refrigerator, Washer, Dryer, Disposal, Stainless Steel Appliance(s)
Features
- 1st Floor Bedroom, 1st Floor Full Bath
- Basement: Finished,Full
Interior area
- Total structure area: 0
- Total interior livable area: 1,924 sqft
Property
Parking
- Total spaces: 2
- Parking features: Concrete, Garage Door Opener, On Site, Detached, Garage
- Garage spaces: 2
- Has uncovered spaces: Yes
Accessibility
- Accessibility features: No Disability Access
Features
- Stories: 2
- Fencing: Fenced
Lot
- Size: 6,098 sqft
- Dimensions: 50X125
- Features: Corner Lot
Details
- Parcel number: 12334080440000
- Special conditions: None
- Other equipment: Sump Pump
Construction
Type & style
- Home type: SingleFamily
- Property subtype: Single Family Residence
Materials
- Cedar, Stone, Concrete
- Foundation: Brick/Mortar, Stone
- Roof: Asphalt
Condition
- New construction: No
- Year built: 1927
- Major remodel year: 2007
Utilities & green energy
- Electric: Circuit Breakers
- Sewer: Public Sewer
- Water: Public
Community & neighborhood
Community
- Community features: Curbs, Sidewalks, Street Lights, Street Paved
Location
- Region: Lake Forest
HOA & financial
HOA
- Services included: None
Other
Other facts
- Listing terms: Cash
- Ownership: Fee Simple
Price history
| Date | Event | Price |
|---|---|---|
| 7/2/2025 | Sold | $789,000$410/sqft |
Source: | ||
| 6/24/2025 | Pending sale | $789,000$410/sqft |
Source: | ||
| 6/1/2025 | Contingent | $789,000$410/sqft |
Source: | ||
| 3/28/2025 | Price change | $789,000-4.8%$410/sqft |
Source: | ||
| 3/5/2025 | Listed for sale | $829,000+84.2%$431/sqft |
Source: | ||
Public tax history
| Year | Property taxes | Tax assessment |
|---|---|---|
| 2023 | $9,965 +10.4% | $189,456 +13.9% |
| 2022 | $9,026 +2.9% | $166,329 +7% |
| 2021 | $8,773 +2.3% | $155,484 +0.3% |
Find assessor info on the county website
Neighborhood: 60045
Nearby schools
GreatSchools rating
- 8/10Deer Path Middle School EastGrades: 5-6Distance: 1 mi
- 9/10Deer Path Middle School WestGrades: 7-8Distance: 1.1 mi
- 10/10Lake Forest High SchoolGrades: 9-12Distance: 1.6 mi
Schools provided by the listing agent
- Elementary: Sheridan Elementary School
- Middle: Deer Path Middle School
- High: Lake Forest High School
- District: 67
Source: MRED as distributed by MLS GRID. This data may not be complete. We recommend contacting the local school district to confirm school assignments for this home.
Get a cash offer in 3 minutes
Find out how much your home could sell for in as little as 3 minutes with a no-obligation cash offer.
Estimated market value$810,000
Get a cash offer in 3 minutes
Find out how much your home could sell for in as little as 3 minutes with a no-obligation cash offer.
Estimated market value
$810,000

