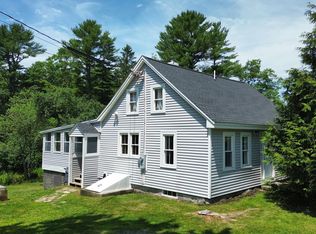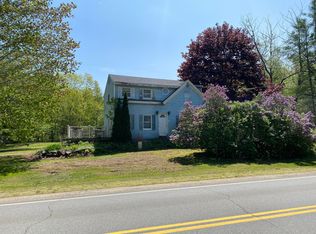Closed
$306,500
96 Washington Road, Waldoboro, ME 04572
3beds
2,340sqft
Single Family Residence
Built in 1852
4 Acres Lot
$359,200 Zestimate®
$131/sqft
$2,280 Estimated rent
Home value
$359,200
$330,000 - $395,000
$2,280/mo
Zestimate® history
Loading...
Owner options
Explore your selling options
What's special
HUGE PRICE REDUCTION due to change in acreage. This newly renovated house, formerly a barn, is a stunning blend of old-world charm and modern elegance. The open-concept living area embraces the modern lifestyle, perfect for entertaining friends and family. Upon entering, you'll immediately be struck by the seamless integration of historic elements and contemporary amenities. The interior showcases an abundance of exposed wooden beams, a testament to its former barn life, which now adds character and warmth to the living spaces. Sunlight streams in through strategically placed windows, enhancing the natural beauty of the wooden features. With a loft area great for home office, first floor primary bedroom, and around 4 acres to explore and enjoy, this property is truly amazing!
Zillow last checked: 8 hours ago
Listing updated: January 14, 2025 at 07:07pm
Listed by:
StartPoint Realty
Bought with:
William Raveis Real Estate
Source: Maine Listings,MLS#: 1566544
Facts & features
Interior
Bedrooms & bathrooms
- Bedrooms: 3
- Bathrooms: 2
- Full bathrooms: 2
Bedroom 1
- Level: First
Bedroom 2
- Level: First
Bedroom 3
- Level: Second
Bonus room
- Level: First
Dining room
- Level: First
Kitchen
- Level: First
Living room
- Level: First
Loft
- Level: Second
Heating
- Forced Air
Cooling
- None
Appliances
- Included: Dishwasher, Microwave, Electric Range, Refrigerator
Features
- 1st Floor Bedroom, Bathtub, Shower
- Flooring: Laminate, Wood
- Basement: Exterior Entry,Dirt Floor,Crawl Space
- Has fireplace: No
Interior area
- Total structure area: 2,340
- Total interior livable area: 2,340 sqft
- Finished area above ground: 2,340
- Finished area below ground: 0
Property
Parking
- Parking features: Gravel, 1 - 4 Spaces
Lot
- Size: 4 Acres
- Features: Near Town, Wooded
Details
- Zoning: ROUTE 1 COM A2
Construction
Type & style
- Home type: SingleFamily
- Architectural style: Cape Cod,Farmhouse
- Property subtype: Single Family Residence
Materials
- Other, Wood Frame, Shingle Siding, Wood Siding
- Foundation: Stone, Pillar/Post/Pier
- Roof: Shingle
Condition
- Year built: 1852
Utilities & green energy
- Electric: Circuit Breakers
- Sewer: Septic Design Available
- Water: Well
Community & neighborhood
Location
- Region: Waldoboro
Other
Other facts
- Road surface type: Paved
Price history
| Date | Event | Price |
|---|---|---|
| 1/31/2024 | Sold | $306,500+2.5%$131/sqft |
Source: | ||
| 1/18/2024 | Pending sale | $299,000$128/sqft |
Source: | ||
| 12/22/2023 | Contingent | $299,000$128/sqft |
Source: | ||
| 12/10/2023 | Price change | $299,000-6.6%$128/sqft |
Source: | ||
| 11/28/2023 | Price change | $320,000-4.5%$137/sqft |
Source: | ||
Public tax history
Tax history is unavailable.
Neighborhood: 04572
Nearby schools
GreatSchools rating
- 3/10Miller SchoolGrades: PK-6Distance: 1 mi
- 6/10Medomak Middle SchoolGrades: 7-8Distance: 3.1 mi
- 5/10Medomak Valley High SchoolGrades: 9-12Distance: 3.1 mi
Get pre-qualified for a loan
At Zillow Home Loans, we can pre-qualify you in as little as 5 minutes with no impact to your credit score.An equal housing lender. NMLS #10287.

