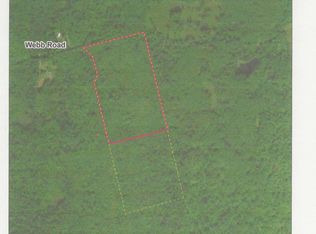Closed
$245,000
96 Webb Road, Thorndike, ME 04986
3beds
1,571sqft
Single Family Residence
Built in 1983
25 Acres Lot
$283,600 Zestimate®
$156/sqft
$1,833 Estimated rent
Home value
$283,600
$250,000 - $318,000
$1,833/mo
Zestimate® history
Loading...
Owner options
Explore your selling options
What's special
Set back from the road, this three bedroom, one bath post and beam home is enhanced by high ceilings, an open floor plan, custom interior woodwork and large windows. On 25 acres, this secluded refuge would make an ideal camp for year-round recreation. Hunt for deer and turkey right on your own land, which also has private ATV access. A stream, Wing Brook, also runs through the property.
The property also is perfect for a homestead lifestyle with its abundant land and natural setting, as well as vegetable garden, shed and plentiful sugar maples for tapping. Living here, you will only be ten minutes from MOFGA's annual Common Ground Fair. This home's solar array means that your annual electric bill will be approximately $100 a month!
Enter through the front door into an ample open concept space that includes a kitchen and dining area complemented by a wood stove and a coffered wood ceiling. The kitchen has a gas range and newer appliances. A comfortable living room is off the kitchen and features another wood stove and french doors to a large deck and screened-in porch.
On the first floor, you will find two wood-burning stoves, a bedroom and full bathroom. Two additional bedrooms are on the second floor. The backyard, with its large deck, perennial gardens and fire pit, is perfect for entertaining and relaxing.
This private retreat is just 45 minutes to Bangor and 20 minutes to coastal Belfast. Showings to start Friday, 4/7.
This sale is subject to the sellers finding and securing housing within 30 days of an effective contract.
This property will not qualify for FHA/VA/RD financing.
Zillow last checked: 8 hours ago
Listing updated: January 13, 2025 at 07:10pm
Listed by:
Better Homes & Gardens Real Estate/The Masiello Group
Bought with:
Better Homes & Gardens Real Estate/The Masiello Group
Source: Maine Listings,MLS#: 1555518
Facts & features
Interior
Bedrooms & bathrooms
- Bedrooms: 3
- Bathrooms: 1
- Full bathrooms: 1
Primary bedroom
- Features: Skylight
- Level: Second
Bedroom 1
- Level: Second
Bedroom 2
- Level: First
- Area: 160 Square Feet
- Dimensions: 10 x 16
Dining room
- Features: Dining Area
- Level: First
Kitchen
- Features: Eat-in Kitchen, Heat Stove, Heat Stove Hookup
- Level: First
- Area: 477.75 Square Feet
- Dimensions: 21 x 22.75
Living room
- Features: Cathedral Ceiling(s), Heat Stove, Heat Stove Hookup, Skylight
- Level: First
- Area: 315 Square Feet
- Dimensions: 21 x 15
Heating
- Stove
Cooling
- None
Appliances
- Included: Dishwasher, Dryer, Gas Range, Refrigerator, Washer
Features
- 1st Floor Bedroom, Shower
- Flooring: Carpet, Tile, Wood
- Basement: None
- Has fireplace: No
Interior area
- Total structure area: 1,571
- Total interior livable area: 1,571 sqft
- Finished area above ground: 1,571
- Finished area below ground: 0
Property
Parking
- Parking features: Gravel, 1 - 4 Spaces
Features
- Patio & porch: Deck
- Has view: Yes
- View description: Trees/Woods
Lot
- Size: 25 Acres
- Features: Rural, Cul-De-Sac, Open Lot, Landscaped, Wooded
Details
- Additional structures: Outbuilding, Outhouse/Privy, Shed(s)
- Parcel number: THOEM8L3601HI
- Zoning: Rural
Construction
Type & style
- Home type: SingleFamily
- Architectural style: Cape Cod,Contemporary,Other
- Property subtype: Single Family Residence
Materials
- Other, Shingle Siding
- Foundation: Block, Pillar/Post/Pier
- Roof: Shingle
Condition
- Year built: 1983
Utilities & green energy
- Electric: Circuit Breakers, Other Electric
- Sewer: Private Sewer
- Water: Private, Well
- Utilities for property: Utilities On
Community & neighborhood
Location
- Region: Thorndike
Other
Other facts
- Road surface type: Gravel, Dirt
Price history
| Date | Event | Price |
|---|---|---|
| 6/21/2023 | Sold | $245,000+8.9%$156/sqft |
Source: | ||
| 5/9/2023 | Pending sale | $225,000$143/sqft |
Source: | ||
| 4/15/2023 | Contingent | $225,000$143/sqft |
Source: | ||
| 4/5/2023 | Listed for sale | $225,000+48.5%$143/sqft |
Source: | ||
| 8/13/2012 | Sold | $151,500$96/sqft |
Source: | ||
Public tax history
| Year | Property taxes | Tax assessment |
|---|---|---|
| 2024 | $1,735 | $73,209 |
| 2023 | $1,735 | $73,209 |
| 2022 | $1,735 | $73,209 |
Find assessor info on the county website
Neighborhood: 04986
Nearby schools
GreatSchools rating
- 1/10Morse Memorial SchoolGrades: PK-5Distance: 4.7 mi
- 2/10Mt View Middle SchoolGrades: 6-8Distance: 5.1 mi
- 4/10Mt View High SchoolGrades: 9-12Distance: 5.1 mi

Get pre-qualified for a loan
At Zillow Home Loans, we can pre-qualify you in as little as 5 minutes with no impact to your credit score.An equal housing lender. NMLS #10287.
