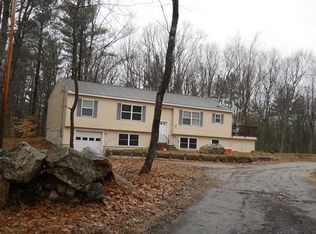Sold for $475,000
$475,000
96 Willard Rd, Ashburnham, MA 01430
3beds
1,346sqft
Single Family Residence
Built in 1940
1.3 Acres Lot
$484,400 Zestimate®
$353/sqft
$3,258 Estimated rent
Home value
$484,400
$446,000 - $528,000
$3,258/mo
Zestimate® history
Loading...
Owner options
Explore your selling options
What's special
Welcome to 96 Willard Road, a house that has been tastefully transformed into a place that feels like home. Set on nearly 1.5 acres, this inviting ranch has been almost completely updated in the last five years—boasting new windows, roof, insulation, electrical panel, well pump, water treatment system & more. A sun-drenched bay window and open layout bring warmth and ease to daily life. The renovated kitchen features stainless steel appliances, a large island, and plenty of space to gather. Built-ins around the fireplace add charm—one even hides a little surprise for extra storage. With three spacious bedrooms, two full baths, and main-level laundry, this home balances comfort and practicality. Step onto the extended back deck to relax or entertain, and enjoy the fenced yard and wooded backdrop. Just minutes from hiking and conservation areas, this home has been truly loved—and it shows. ***OFFER DEADLINE MONDAY 7/7 AT 5PM***
Zillow last checked: 8 hours ago
Listing updated: August 01, 2025 at 06:11pm
Listed by:
Nicole Gauvin 978-870-0631,
Karen Packard Real Estate Inc. 978-407-2568
Bought with:
Kathleen Walsh
Keller Williams Realty North Central
Source: MLS PIN,MLS#: 73399453
Facts & features
Interior
Bedrooms & bathrooms
- Bedrooms: 3
- Bathrooms: 2
- Full bathrooms: 2
- Main level bedrooms: 1
Primary bedroom
- Features: Bathroom - Full, Recessed Lighting, Closet - Double
- Level: Main,First
- Area: 210.83
- Dimensions: 15.33 x 13.75
Bedroom 2
- Features: Closet, Flooring - Vinyl, Recessed Lighting
- Level: First
- Area: 159
- Dimensions: 13.25 x 12
Bedroom 3
- Features: Closet, Flooring - Vinyl, Recessed Lighting
- Level: First
- Area: 120.56
- Dimensions: 11.67 x 10.33
Primary bathroom
- Features: Yes
Bathroom 1
- Features: Bathroom - Full, Bathroom - Double Vanity/Sink, Bathroom - Tiled With Shower Stall, Closet, Lighting - Sconce
- Level: First
- Area: 73.75
- Dimensions: 9.83 x 7.5
Bathroom 2
- Features: Bathroom - Full, Bathroom - With Tub & Shower, Closet, Flooring - Stone/Ceramic Tile, Recessed Lighting
- Level: First
- Area: 58.33
- Dimensions: 11.67 x 5
Kitchen
- Features: Kitchen Island, Cabinets - Upgraded, Exterior Access, Open Floorplan, Slider, Stainless Steel Appliances, Lighting - Pendant
- Level: Main,First
- Area: 256.83
- Dimensions: 16.75 x 15.33
Living room
- Features: Ceiling Fan(s), Window(s) - Bay/Bow/Box
- Level: Main,First
- Area: 172.5
- Dimensions: 15.33 x 11.25
Heating
- Baseboard, Oil
Cooling
- Window Unit(s)
Appliances
- Included: Tankless Water Heater, Range, Dishwasher, Microwave, Refrigerator, Freezer, Washer, Dryer, Water Softener
- Laundry: Electric Dryer Hookup, Washer Hookup
Features
- Mud Room, High Speed Internet
- Flooring: Tile, Vinyl, Flooring - Vinyl
- Basement: Full,Unfinished
- Number of fireplaces: 1
- Fireplace features: Living Room
Interior area
- Total structure area: 1,346
- Total interior livable area: 1,346 sqft
- Finished area above ground: 1,346
Property
Parking
- Total spaces: 3
- Parking features: Attached, Garage Door Opener, Off Street, Paved
- Attached garage spaces: 1
- Uncovered spaces: 2
Features
- Patio & porch: Deck - Wood
- Exterior features: Deck - Wood, Rain Gutters
Lot
- Size: 1.30 Acres
- Features: Level
Details
- Parcel number: M:0035 B:000006,3573837
- Zoning: RA
Construction
Type & style
- Home type: SingleFamily
- Architectural style: Ranch
- Property subtype: Single Family Residence
Materials
- Frame
- Foundation: Concrete Perimeter
- Roof: Shingle
Condition
- Year built: 1940
Utilities & green energy
- Electric: 220 Volts, 200+ Amp Service
- Sewer: Private Sewer
- Water: Private
- Utilities for property: for Electric Range, for Electric Dryer, Washer Hookup
Community & neighborhood
Community
- Community features: Walk/Jog Trails, Bike Path, Conservation Area, Highway Access
Location
- Region: Ashburnham
Other
Other facts
- Road surface type: Paved
Price history
| Date | Event | Price |
|---|---|---|
| 8/1/2025 | Sold | $475,000+13.1%$353/sqft |
Source: MLS PIN #73399453 Report a problem | ||
| 7/8/2025 | Contingent | $419,900$312/sqft |
Source: MLS PIN #73399453 Report a problem | ||
| 7/3/2025 | Listed for sale | $419,900+68%$312/sqft |
Source: MLS PIN #73399453 Report a problem | ||
| 8/13/2021 | Sold | $250,000$186/sqft |
Source: Public Record Report a problem | ||
Public tax history
| Year | Property taxes | Tax assessment |
|---|---|---|
| 2025 | $3,489 +2.3% | $234,600 +8.3% |
| 2024 | $3,411 -2.3% | $216,600 +2.7% |
| 2023 | $3,492 -0.2% | $211,000 +13.8% |
Find assessor info on the county website
Neighborhood: 01430
Nearby schools
GreatSchools rating
- 4/10Briggs Elementary SchoolGrades: PK-5Distance: 1.4 mi
- 6/10Overlook Middle SchoolGrades: 6-8Distance: 1.7 mi
- 8/10Oakmont Regional High SchoolGrades: 9-12Distance: 1.6 mi
Schools provided by the listing agent
- Elementary: Briggs
- Middle: Overlook
- High: Oakmont
Source: MLS PIN. This data may not be complete. We recommend contacting the local school district to confirm school assignments for this home.
Get a cash offer in 3 minutes
Find out how much your home could sell for in as little as 3 minutes with a no-obligation cash offer.
Estimated market value$484,400
Get a cash offer in 3 minutes
Find out how much your home could sell for in as little as 3 minutes with a no-obligation cash offer.
Estimated market value
$484,400
