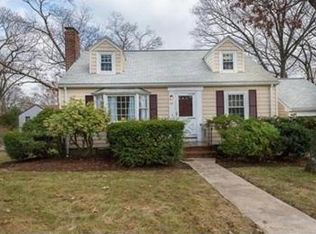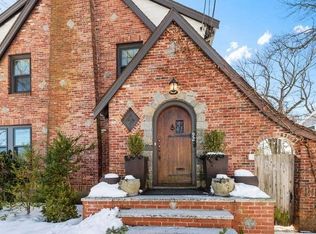Sold for $2,265,000
$2,265,000
96 Winchester Rd, Arlington, MA 02474
5beds
4,654sqft
Single Family Residence
Built in 2023
7,357 Square Feet Lot
$2,282,600 Zestimate®
$487/sqft
$7,838 Estimated rent
Home value
$2,282,600
$2.12M - $2.47M
$7,838/mo
Zestimate® history
Loading...
Owner options
Explore your selling options
What's special
Mastercrafted custom Single Family in the heart of Arlington’s highly coveted Morningside neighborhood! Built from the ground up in 2023 with the utmost attention to detail! This home will take your breath away! Designer Chef’s kitchen with a large dining island, quartz counters, gas range, abundant cabinetry + wine fridge! Sundrenched living room w/ gas fireplace surrounded by built-ins! A fenced-in backyard, deck, and custom patio make for an entertainer’s dream! Formal dining room, ½ bath, and sitting room complete the 1st floor! The 2nd floor boasts a laundry room, guest bath, and 4 generously sized bedrooms including an immense primary suite w/ custom closets + lavish en-suite bath w/ soaking tub, tiled shower + double vanity! Bright top-floor junior suite ideal for guests or separate WFH space! Abundant storage in the oversized 2 car garage! Meticulously finished lower level media room, full bath and a home gym area/flex space complete this breathtaking home! Perfection!
Zillow last checked: 8 hours ago
Listing updated: August 14, 2025 at 12:53pm
Listed by:
Frank Celeste 617-872-3227,
Gibson Sotheby's International Realty 617-242-4222,
Jared Kurker 508-776-9264
Bought with:
Lynn Findlay
Coldwell Banker Realty - Belmont
Source: MLS PIN,MLS#: 73367285
Facts & features
Interior
Bedrooms & bathrooms
- Bedrooms: 5
- Bathrooms: 5
- Full bathrooms: 4
- 1/2 bathrooms: 1
Primary bathroom
- Features: Yes
Heating
- Forced Air, Natural Gas
Cooling
- Central Air, Dual
Appliances
- Included: Gas Water Heater, Tankless Water Heater, Range, Dishwasher, Disposal, Microwave, Refrigerator, Washer, Dryer, Wine Refrigerator
Features
- Flooring: Tile, Vinyl, Hardwood
- Doors: Insulated Doors
- Windows: Insulated Windows
- Basement: Finished,Bulkhead
- Number of fireplaces: 1
Interior area
- Total structure area: 4,654
- Total interior livable area: 4,654 sqft
- Finished area above ground: 3,450
- Finished area below ground: 1,204
Property
Parking
- Total spaces: 4
- Parking features: Attached, Garage Door Opener, Garage Faces Side, Paved Drive, Off Street
- Attached garage spaces: 2
- Uncovered spaces: 2
Features
- Patio & porch: Deck - Composite, Patio
- Exterior features: Deck - Composite, Patio, Fenced Yard
- Fencing: Fenced
Lot
- Size: 7,357 sqft
- Features: Level
Details
- Parcel number: 325976
- Zoning: R1
Construction
Type & style
- Home type: SingleFamily
- Architectural style: Colonial
- Property subtype: Single Family Residence
Materials
- Foundation: Concrete Perimeter
- Roof: Asphalt/Composition Shingles
Condition
- Year built: 2023
Utilities & green energy
- Electric: 200+ Amp Service
- Sewer: Public Sewer
- Water: Public
- Utilities for property: for Gas Range
Community & neighborhood
Community
- Community features: Park, Public School
Location
- Region: Arlington
Price history
| Date | Event | Price |
|---|---|---|
| 8/14/2025 | Sold | $2,265,000-1.3%$487/sqft |
Source: MLS PIN #73367285 Report a problem | ||
| 6/20/2025 | Contingent | $2,295,000$493/sqft |
Source: MLS PIN #73367285 Report a problem | ||
| 6/17/2025 | Price change | $2,295,000-2.3%$493/sqft |
Source: MLS PIN #73367285 Report a problem | ||
| 5/25/2025 | Price change | $2,349,000-2.1%$505/sqft |
Source: MLS PIN #73367285 Report a problem | ||
| 4/30/2025 | Listed for sale | $2,399,000+11.6%$515/sqft |
Source: MLS PIN #73367285 Report a problem | ||
Public tax history
| Year | Property taxes | Tax assessment |
|---|---|---|
| 2025 | $20,357 +141.7% | $1,890,200 +137.6% |
| 2024 | $8,423 +6.4% | $795,400 +12.6% |
| 2023 | $7,918 +5.7% | $706,300 +7.6% |
Find assessor info on the county website
Neighborhood: 02474
Nearby schools
GreatSchools rating
- 8/10M. Norcross Stratton Elementary SchoolGrades: K-5Distance: 0.4 mi
- 9/10Ottoson Middle SchoolGrades: 7-8Distance: 1 mi
- 10/10Arlington High SchoolGrades: 9-12Distance: 0.8 mi
Get a cash offer in 3 minutes
Find out how much your home could sell for in as little as 3 minutes with a no-obligation cash offer.
Estimated market value$2,282,600
Get a cash offer in 3 minutes
Find out how much your home could sell for in as little as 3 minutes with a no-obligation cash offer.
Estimated market value
$2,282,600

