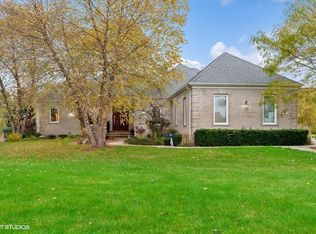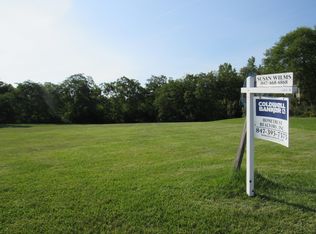Closed
$725,000
960 Deep Lake Rd, Antioch, IL 60002
4beds
3,592sqft
Single Family Residence
Built in 1977
4.8 Acres Lot
$747,800 Zestimate®
$202/sqft
$4,360 Estimated rent
Home value
$747,800
$680,000 - $823,000
$4,360/mo
Zestimate® history
Loading...
Owner options
Explore your selling options
What's special
Welcome to 960 Deep Lake Rd - the one you've been waiting for! This truly one-of-a-kind property offers comfort, style, and the perfect balance of indoor and outdoor living. Step into the inviting foyer where natural light and warm finishes immediately make you feel at home. The sun-drenched primary suite is thoughtfully positioned off the main hall and features an entire west-facing wall of windows with sliding glass doors that open to a private deck overlooking the pond and barn-your own peaceful retreat. The massive walk-in closet provides abundant storage, and the newly remodeled spa-inspired bathroom is sure to impress. Two additional bedrooms are located just off the main entrance hall, one of which is en-suite, making it ideal for guests or family. The heart of the home is the expansive open-concept living space, where large windows frame sweeping views of your stunning property. The remodeled kitchen (2021) features granite countertops, new appliances, and a center island that's perfect for gathering and entertaining. A sleek extended electric fireplace brings warmth and ambiance for cozy winter nights. Enjoy summer evenings in the screened-in porch, perfect for soaking in the breezes and unwinding under the stars. The main-level laundry room offers convenience with an all-in-one washer/dryer unit, utility sink, and generous storage. A fourth (en-suite) bedroom with private exterior access offers flexibility-ideal for in-law arrangements, an older child at home, or a dedicated home office. Pet lovers will appreciate the rubber mulch dog run, designed to keep paws clean and tails wagging. The walk-out basement includes a spacious additional living area and direct access to the yard and barn, along with ample storage. Outdoors, you'll find a livestock barn with stalls, a chicken/duck house, a pond, animal corrals with shelters, a grass dog run, and a shed-a dream setup for hobby farmers or animal lovers. This is more than a home-it's your own private oasis. Come experience the magic of 960 Deep Lake Rd for yourself!
Zillow last checked: 8 hours ago
Listing updated: June 29, 2025 at 01:38am
Listing courtesy of:
Jennifer Beltrame 312-375-7803,
HomeSmart Connect LLC
Bought with:
Anna Klarck, ABR,AHWD,CIPS,CNC,CRS,CSC,E-PRO,GRI,SFR,SRES,TRC
AK Homes
Source: MRED as distributed by MLS GRID,MLS#: 12390210
Facts & features
Interior
Bedrooms & bathrooms
- Bedrooms: 4
- Bathrooms: 4
- Full bathrooms: 4
Primary bedroom
- Features: Flooring (Carpet), Bathroom (Full)
- Level: Main
- Area: 224 Square Feet
- Dimensions: 16X14
Bedroom 2
- Features: Flooring (Vinyl)
- Level: Main
- Area: 210 Square Feet
- Dimensions: 14X15
Bedroom 3
- Features: Flooring (Vinyl)
- Level: Main
- Area: 143 Square Feet
- Dimensions: 11X13
Bedroom 4
- Features: Flooring (Ceramic Tile)
- Level: Main
- Area: 322 Square Feet
- Dimensions: 23X14
Dining room
- Features: Flooring (Hardwood)
- Level: Main
- Dimensions: COMBO
Family room
- Features: Flooring (Carpet)
- Level: Basement
- Area: 1075 Square Feet
- Dimensions: 43X25
Foyer
- Level: Main
- Area: 15 Square Feet
- Dimensions: 5X3
Kitchen
- Features: Kitchen (Eating Area-Table Space, Island, Pantry-Closet, Granite Counters, Updated Kitchen), Flooring (Hardwood)
- Level: Main
- Area: 780 Square Feet
- Dimensions: 30X26
Laundry
- Level: Main
- Area: 130 Square Feet
- Dimensions: 10X13
Living room
- Features: Flooring (Hardwood)
- Level: Main
- Area: 806 Square Feet
- Dimensions: 31X26
Storage
- Features: Flooring (Carpet)
- Level: Basement
- Area: 180 Square Feet
- Dimensions: 15X12
Other
- Level: Basement
- Area: 216 Square Feet
- Dimensions: 18X12
Heating
- Natural Gas
Cooling
- Central Air
Appliances
- Included: Range, Dishwasher, Refrigerator, Washer, Dryer, Wine Refrigerator, Range Hood, Water Softener Owned, Gas Cooktop, Gas Oven, Gas Water Heater
- Laundry: Main Level, Gas Dryer Hookup, Electric Dryer Hookup, In Unit, Sink
Features
- 1st Floor Bedroom, 1st Floor Full Bath, Walk-In Closet(s), Open Floorplan, Dining Combo, Granite Counters, Pantry
- Windows: Skylight(s)
- Basement: Finished,Crawl Space,Exterior Entry,9 ft + pour,Concrete,Rec/Family Area,Storage Space,Daylight,Partial,Walk-Out Access
- Attic: Unfinished
- Number of fireplaces: 1
- Fireplace features: Electric, Living Room
Interior area
- Total structure area: 4,618
- Total interior livable area: 3,592 sqft
Property
Parking
- Total spaces: 9
- Parking features: Asphalt, Garage Door Opener, On Site, Garage Owned, Detached, Driveway, Garage
- Garage spaces: 3
- Has uncovered spaces: Yes
Accessibility
- Accessibility features: No Disability Access
Features
- Stories: 1
- Patio & porch: Deck, Screened, Patio
- Exterior features: Dog Run
- Fencing: Fenced
- Waterfront features: Pond
Lot
- Size: 4.80 Acres
- Dimensions: 330 X 650
- Features: Wetlands, Mature Trees
Details
- Additional structures: Barn(s), Poultry Coop, Shed(s), Corral(s), Garage(s), Box Stalls
- Parcel number: 02094000370000
- Special conditions: None
- Other equipment: Water-Softener Owned, TV-Dish, Electronic Air Filters
- Horse amenities: Paddocks
Construction
Type & style
- Home type: SingleFamily
- Architectural style: Ranch
- Property subtype: Single Family Residence
Materials
- Cedar
- Foundation: Concrete Perimeter
Condition
- New construction: No
- Year built: 1977
- Major remodel year: 2025
Utilities & green energy
- Electric: Circuit Breakers, 200+ Amp Service
- Sewer: Septic Tank
- Water: Private
Community & neighborhood
Community
- Community features: Lake
Location
- Region: Antioch
Other
Other facts
- Listing terms: Conventional
- Ownership: Fee Simple
Price history
| Date | Event | Price |
|---|---|---|
| 6/27/2025 | Sold | $725,000+0%$202/sqft |
Source: | ||
| 6/11/2025 | Listed for sale | $724,900+56.7%$202/sqft |
Source: | ||
| 11/16/2009 | Sold | $462,500-15.1%$129/sqft |
Source: | ||
| 12/24/2008 | Listing removed | $545,000$152/sqft |
Source: Century 21 #06933189 Report a problem | ||
| 8/16/2008 | Listed for sale | $545,000$152/sqft |
Source: Century 21 #06933189 Report a problem | ||
Public tax history
| Year | Property taxes | Tax assessment |
|---|---|---|
| 2023 | $19,146 +14.6% | $203,191 +11.7% |
| 2022 | $16,704 +7.6% | $181,940 +17.6% |
| 2021 | $15,519 +2% | $154,717 +10.2% |
Find assessor info on the county website
Neighborhood: 60002
Nearby schools
GreatSchools rating
- 7/10Hillcrest Elementary SchoolGrades: K-5Distance: 0.4 mi
- 8/10Antioch Upper Grade SchoolGrades: 6-8Distance: 2.5 mi
- 7/10Antioch Community High SchoolGrades: 9-12Distance: 1.5 mi
Schools provided by the listing agent
- Elementary: Hillcrest Elementary School
- Middle: Antioch Upper Grade School
- High: Antioch Community High School
- District: 34
Source: MRED as distributed by MLS GRID. This data may not be complete. We recommend contacting the local school district to confirm school assignments for this home.
Get a cash offer in 3 minutes
Find out how much your home could sell for in as little as 3 minutes with a no-obligation cash offer.
Estimated market value$747,800
Get a cash offer in 3 minutes
Find out how much your home could sell for in as little as 3 minutes with a no-obligation cash offer.
Estimated market value
$747,800

