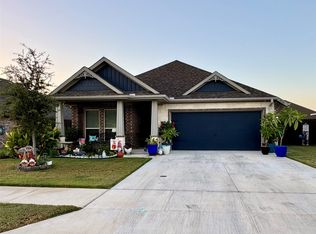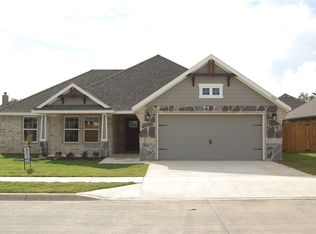Sold
Price Unknown
960 E 5th St, Springtown, TX 76082
4beds
1,755sqft
Single Family Residence
Built in 2022
7,579.44 Square Feet Lot
$339,200 Zestimate®
$--/sqft
$2,202 Estimated rent
Home value
$339,200
$312,000 - $366,000
$2,202/mo
Zestimate® history
Loading...
Owner options
Explore your selling options
What's special
Welcome to your new home in the heart of Springtown! This beautiful residence boasts remarkable curb appeal and offers 4 bedrooms, 2 bathrooms. The open floor plan seamlessly connects the kitchen, dining, and living room areas, creating an inviting and functional space. The spacious living room features a cozy fireplace. The kitchen is a chef's delight, equipped with stainless steel appliances, large kitchen island, granite countertops, and white cabinetry. The primary bedroom is a true retreat with a charming barn door leading to an ensuite 5-piece bath, complete with a garden tub, separate shower, dual sinks, and a walk-in closet. Two additional bedrooms share a well-appointed full bath. Plantation shutters adorn the windows throughout the house, adding a touch of elegance. Step outside to the covered patio and enjoy the extended area in the fenced backyard, perfect for outdoor gatherings. Don't miss it, schedule a tour today!
Zillow last checked: 8 hours ago
Listing updated: June 21, 2025 at 12:09pm
Listed by:
Michael Scruggs 0453137 844-819-1373,
Orchard Brokerage 844-819-1373
Bought with:
Deana Alvarado
Competitive Edge Realty LLC
Source: NTREIS,MLS#: 20863929
Facts & features
Interior
Bedrooms & bathrooms
- Bedrooms: 4
- Bathrooms: 2
- Full bathrooms: 2
Primary bedroom
- Features: Ceiling Fan(s), En Suite Bathroom, Walk-In Closet(s)
- Level: First
Bedroom
- Features: Ceiling Fan(s)
- Level: First
Bedroom
- Features: Ceiling Fan(s)
- Level: First
Bedroom
- Features: Ceiling Fan(s)
- Level: First
Primary bathroom
- Features: Built-in Features, Dual Sinks, En Suite Bathroom, Granite Counters, Garden Tub/Roman Tub, Separate Shower
- Level: First
Dining room
- Level: First
Other
- Features: Built-in Features, Granite Counters
- Level: First
Kitchen
- Features: Breakfast Bar, Eat-in Kitchen, Granite Counters, Kitchen Island
- Level: First
Living room
- Features: Ceiling Fan(s), Fireplace
- Level: First
Office
- Features: Ceiling Fan(s)
- Level: First
Heating
- Central, Electric
Cooling
- Central Air, Ceiling Fan(s), Electric
Appliances
- Included: Dishwasher, Electric Oven, Microwave
- Laundry: Common Area
Features
- Built-in Features, Decorative/Designer Lighting Fixtures, Eat-in Kitchen, Granite Counters, High Speed Internet, Kitchen Island, Open Floorplan, Cable TV, Walk-In Closet(s)
- Flooring: Carpet, Tile
- Windows: Shutters
- Has basement: No
- Number of fireplaces: 1
- Fireplace features: Living Room
Interior area
- Total interior livable area: 1,755 sqft
Property
Parking
- Total spaces: 2
- Parking features: Concrete, Door-Multi, Driveway, Garage Faces Front, On Site, Private
- Attached garage spaces: 2
- Has uncovered spaces: Yes
Features
- Levels: One
- Stories: 1
- Patio & porch: Patio, Covered
- Exterior features: Lighting, Private Entrance, Private Yard, Rain Gutters
- Pool features: None
- Fencing: Back Yard,Fenced,Full,Wood
Lot
- Size: 7,579 sqft
- Features: Interior Lot, Landscaped, Few Trees
- Residential vegetation: Grassed
Details
- Parcel number: R000109463
Construction
Type & style
- Home type: SingleFamily
- Architectural style: Traditional,Detached
- Property subtype: Single Family Residence
Materials
- Brick, Rock, Stone
- Foundation: Slab
- Roof: Composition
Condition
- Year built: 2022
Utilities & green energy
- Sewer: Public Sewer
- Water: Public
- Utilities for property: Electricity Available, Phone Available, Sewer Available, Water Available, Cable Available
Community & neighborhood
Community
- Community features: Curbs, Sidewalks
Location
- Region: Springtown
- Subdivision: Inheritance Estates
Other
Other facts
- Listing terms: Cash,Conventional,FHA,VA Loan
Price history
| Date | Event | Price |
|---|---|---|
| 5/28/2025 | Sold | -- |
Source: NTREIS #20863929 Report a problem | ||
| 5/5/2025 | Pending sale | $339,000$193/sqft |
Source: NTREIS #20863929 Report a problem | ||
| 3/7/2025 | Listed for sale | $339,000$193/sqft |
Source: NTREIS #20863929 Report a problem | ||
| 2/4/2025 | Listing removed | $339,000$193/sqft |
Source: NTREIS #20690941 Report a problem | ||
| 9/5/2024 | Price change | $339,000-3.1%$193/sqft |
Source: NTREIS #20690941 Report a problem | ||
Public tax history
Tax history is unavailable.
Neighborhood: 76082
Nearby schools
GreatSchools rating
- 7/10Springtown Elementary SchoolGrades: PK-4Distance: 0.5 mi
- 4/10Springtown Middle SchoolGrades: 7-8Distance: 1.4 mi
- 5/10Springtown High SchoolGrades: 9-12Distance: 1.7 mi
Schools provided by the listing agent
- Elementary: Springtown
- Middle: Springtown
- High: Springtown
- District: Springtown ISD
Source: NTREIS. This data may not be complete. We recommend contacting the local school district to confirm school assignments for this home.
Get a cash offer in 3 minutes
Find out how much your home could sell for in as little as 3 minutes with a no-obligation cash offer.
Estimated market value
$339,200

