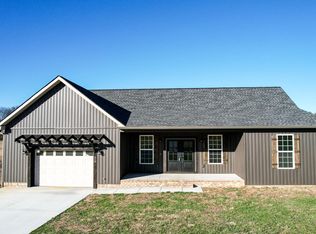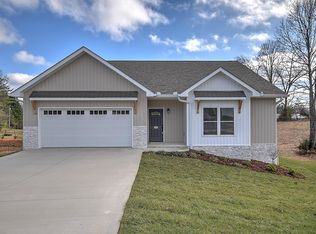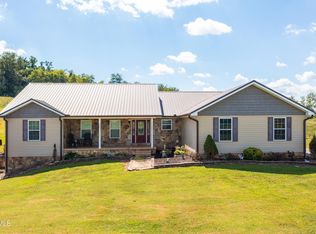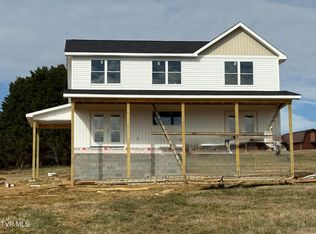Brand-New One-Level Home Just Minutes from Link Hills Country Club!
Experience the ease and elegance of one-level living in this newly constructed home, perfectly situated near the Link Hills Country Club. Designed with comfort and convenience in mind, this thoughtfully crafted residence features an open-concept layout, luxury vinyl plank flooring, and a desirable split-bedroom floor plan for added privacy.
The heart of the home is a stylish, chef-inspired kitchen complete with gleaming granite countertops—ideal for entertaining or quiet evenings at home. Start your day with coffee on the inviting front porch, and wind down with sunset views from the peaceful rear patio.
With an oversized 2-car garage offering plenty of storage, you'll have room for both your lifestyle and hobbies. Whether you're an avid golfer or simply love the scenic surroundings, you'll appreciate being just moments from all that Link Hills has to offer.
Modern living, low maintenance, and a premium location—your perfect home awaits!
New construction
$479,000
960 E Allens Bridge Rd, Greeneville, TN 37743
3beds
1,792sqft
Est.:
Single Family Residence, Residential
Built in 2024
0.48 Acres Lot
$-- Zestimate®
$267/sqft
$-- HOA
What's special
Inviting front porchStylish chef-inspired kitchenSplit-bedroom floor planOpen-concept layoutPeaceful rear patioGleaming granite countertops
- 386 days |
- 283 |
- 15 |
Zillow last checked: 8 hours ago
Listing updated: November 25, 2025 at 12:54pm
Listed by:
Melanie Williams 423-972-8919,
Century 21 Legacy - Greeneville 423-639-6781
Source: TVRMLS,MLS#: 9974720
Tour with a local agent
Facts & features
Interior
Bedrooms & bathrooms
- Bedrooms: 3
- Bathrooms: 3
- Full bathrooms: 2
- 1/2 bathrooms: 1
Heating
- Heat Pump
Cooling
- Heat Pump
Appliances
- Included: Dishwasher, Dryer, Electric Range, Microwave, Refrigerator, Washer
- Laundry: Electric Dryer Hookup, Washer Hookup
Features
- Granite Counters, Kitchen Island, Open Floorplan, Walk-In Closet(s)
- Flooring: See Remarks
- Windows: Double Pane Windows
- Basement: Crawl Space
- Number of fireplaces: 1
- Fireplace features: Living Room
Interior area
- Total structure area: 1,792
- Total interior livable area: 1,792 sqft
Property
Parking
- Total spaces: 2
- Parking features: Attached, Concrete, Garage Door Opener
- Attached garage spaces: 2
Features
- Levels: One
- Stories: 1
- Patio & porch: Covered, Front Porch, Rear Porch
Lot
- Size: 0.48 Acres
- Dimensions: 123.30 x 172.56
- Topography: Rolling Slope
Details
- Parcel number: 134o A 030.00
- Zoning: A-1
Construction
Type & style
- Home type: SingleFamily
- Architectural style: Ranch
- Property subtype: Single Family Residence, Residential
Materials
- Stone Veneer, Vinyl Siding
- Foundation: Stone
- Roof: Asphalt
Condition
- Above Average,New Construction
- New construction: Yes
- Year built: 2024
Utilities & green energy
- Sewer: Septic Tank
- Water: Public
Community & HOA
Community
- Subdivision: Parrish Hills
HOA
- Has HOA: No
Location
- Region: Greeneville
Financial & listing details
- Price per square foot: $267/sqft
- Tax assessed value: $336,500
- Annual tax amount: $1,388
- Date on market: 1/1/2025
- Listing terms: Cash,Conventional,FHA,VA Loan
Estimated market value
Not available
Estimated sales range
Not available
$2,319/mo
Price history
Price history
| Date | Event | Price |
|---|---|---|
| 8/26/2025 | Price change | $479,000-2.1%$267/sqft |
Source: TVRMLS #9974720 Report a problem | ||
| 3/31/2025 | Price change | $489,500-0.1%$273/sqft |
Source: TVRMLS #9974720 Report a problem | ||
| 2/2/2025 | Price change | $489,900-2%$273/sqft |
Source: TVRMLS #9974720 Report a problem | ||
| 1/1/2025 | Listed for sale | $499,895+10%$279/sqft |
Source: TVRMLS #9974720 Report a problem | ||
| 9/26/2024 | Sold | $454,500-4.9%$254/sqft |
Source: TVRMLS #9967383 Report a problem | ||
Public tax history
Public tax history
| Year | Property taxes | Tax assessment |
|---|---|---|
| 2025 | $1,388 +123.6% | $84,125 +123.6% |
| 2024 | $621 +736.1% | $37,625 +736.1% |
| 2023 | $74 -8.4% | $4,500 +11.8% |
Find assessor info on the county website
BuyAbility℠ payment
Est. payment
$2,664/mo
Principal & interest
$2308
Property taxes
$188
Home insurance
$168
Climate risks
Neighborhood: 37743
Nearby schools
GreatSchools rating
- 7/10Camp Creek Elementary SchoolGrades: PK-5Distance: 5.7 mi
- 6/10South Greene Middle SchoolGrades: 6-8Distance: 1.8 mi
- 7/10South Greene High SchoolGrades: 9-12Distance: 2.8 mi
Schools provided by the listing agent
- Elementary: Nolichuckey
- Middle: South Greene
- High: South Greene
Source: TVRMLS. This data may not be complete. We recommend contacting the local school district to confirm school assignments for this home.




