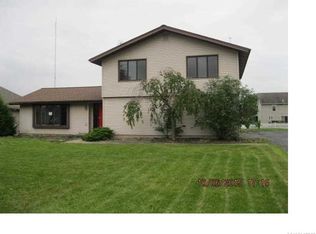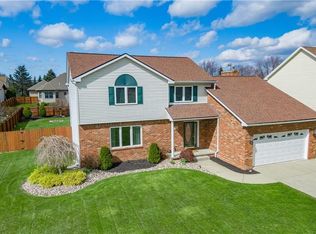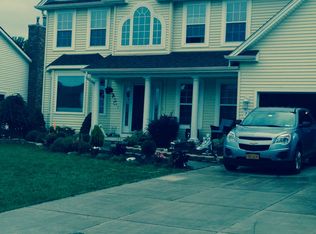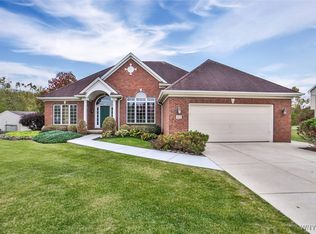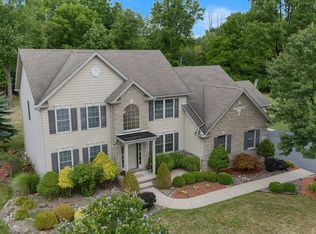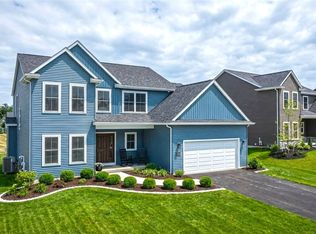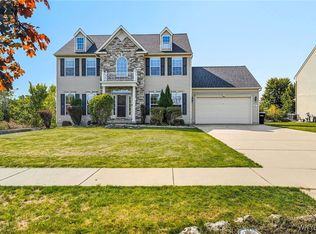Beautifully renovated Hillside Ranch with inground pool, fully fenced & perennial gardens.
Pending
$699,900
960 Foxcroft Rd, Grand Island, NY 14072
3beds
2,252sqft
Single Family Residence
Built in 2010
0.36 Acres Lot
$-- Zestimate®
$311/sqft
$-- HOA
What's special
Inground poolPerennial gardensFully fenced
- 2 days |
- 316 |
- 8 |
Zillow last checked: 8 hours ago
Listing updated: January 29, 2026 at 05:24pm
Listing by:
Howard Hanna WNY Inc 716-932-5300,
Sarah M Robitaille 716-208-3332
Source: NYSAMLSs,MLS#: B1660256 Originating MLS: Buffalo
Originating MLS: Buffalo
Facts & features
Interior
Bedrooms & bathrooms
- Bedrooms: 3
- Bathrooms: 4
- Full bathrooms: 3
- 1/2 bathrooms: 1
- Main level bathrooms: 3
- Main level bedrooms: 2
Heating
- Gas, Forced Air
Cooling
- Central Air
Appliances
- Included: Dryer, Dishwasher, Electric Oven, Electric Range, Disposal, Gas Water Heater, Microwave, Refrigerator, Washer
- Laundry: Main Level
Features
- Wet Bar, Breakfast Bar, Ceiling Fan(s), Separate/Formal Dining Room, Entrance Foyer, Eat-in Kitchen, Granite Counters, Great Room, Kitchen Island, Pantry, Window Treatments, Bath in Primary Bedroom, Main Level Primary, Primary Suite
- Flooring: Ceramic Tile, Luxury Vinyl, Varies
- Windows: Drapes
- Basement: Finished,Walk-Out Access,Sump Pump
- Has fireplace: No
Interior area
- Total structure area: 2,252
- Total interior livable area: 2,252 sqft
Property
Parking
- Total spaces: 2.5
- Parking features: Attached, Electric Vehicle Charging Station(s), Garage, Garage Door Opener
- Attached garage spaces: 2.5
Features
- Levels: One
- Stories: 1
- Patio & porch: Balcony, Covered, Porch
- Exterior features: Awning(s), Balcony, Concrete Driveway, Fully Fenced, Pool
- Pool features: In Ground
- Fencing: Full
Lot
- Size: 0.36 Acres
- Dimensions: 98 x 160
- Features: Rectangular, Rectangular Lot, Residential Lot
Details
- Parcel number: 1446000251300001016000
- Special conditions: Relocation
Construction
Type & style
- Home type: SingleFamily
- Architectural style: Ranch
- Property subtype: Single Family Residence
Materials
- Frame, Stone, Vinyl Siding
- Foundation: Poured
- Roof: Architectural,Shingle
Condition
- Resale
- Year built: 2010
Utilities & green energy
- Electric: Circuit Breakers
- Sewer: Connected
- Water: Connected, Public
- Utilities for property: Cable Available, High Speed Internet Available, Sewer Connected, Water Connected
Community & HOA
Location
- Region: Grand Island
Financial & listing details
- Price per square foot: $311/sqft
- Tax assessed value: $374,000
- Annual tax amount: $10,605
- Date on market: 1/29/2026
- Cumulative days on market: 34 days
- Listing terms: Cash,Conventional
Estimated market value
Not available
Estimated sales range
Not available
Not available
Price history
Price history
| Date | Event | Price |
|---|---|---|
| 1/30/2026 | Pending sale | $699,900$311/sqft |
Source: | ||
| 1/30/2026 | Listed for sale | $699,900$311/sqft |
Source: | ||
| 1/23/2026 | Listing removed | $699,900$311/sqft |
Source: | ||
| 1/23/2026 | Listed for sale | $699,900$311/sqft |
Source: | ||
| 11/10/2025 | Pending sale | $699,900$311/sqft |
Source: | ||
Public tax history
Public tax history
| Year | Property taxes | Tax assessment |
|---|---|---|
| 2024 | -- | $374,000 |
| 2023 | -- | $374,000 |
| 2022 | -- | $374,000 |
Find assessor info on the county website
BuyAbility℠ payment
Estimated monthly payment
Boost your down payment with 6% savings match
Earn up to a 6% match & get a competitive APY with a *. Zillow has partnered with to help get you home faster.
Learn more*Terms apply. Match provided by Foyer. Account offered by Pacific West Bank, Member FDIC.Climate risks
Neighborhood: 14072
Nearby schools
GreatSchools rating
- 8/10Huth Road SchoolGrades: 2-5Distance: 1.9 mi
- 6/10Veronica E Connor Middle SchoolGrades: 6-8Distance: 0.3 mi
- 8/10Grand Island Senior High SchoolGrades: 9-12Distance: 0.3 mi
Schools provided by the listing agent
- District: Grand Island
Source: NYSAMLSs. This data may not be complete. We recommend contacting the local school district to confirm school assignments for this home.
- Loading
