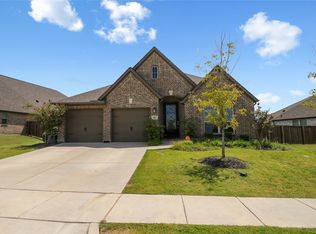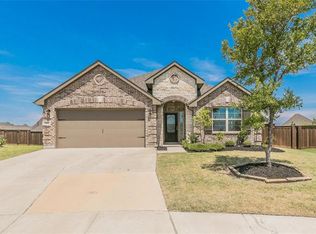Beautiful house in Devonshire. 2400 sqft . 4 bedrooms . 3 full bathrooms with glass doors. . 1 studio . Great open concept kitchen with black cabinets . Porcelain floors easy to clean . Extended patio . Pool with sit area . Turf around the pool perfect for kids.
This property is off market, which means it's not currently listed for sale or rent on Zillow. This may be different from what's available on other websites or public sources.

