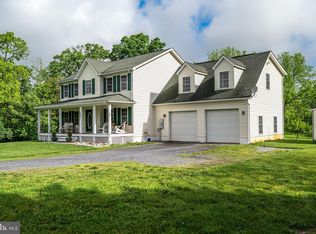Sold for $690,000
$690,000
960 Laurel Grove Rd, Winchester, VA 22602
5beds
3,426sqft
Single Family Residence
Built in 2001
5.03 Acres Lot
$701,700 Zestimate®
$201/sqft
$2,957 Estimated rent
Home value
$701,700
$625,000 - $786,000
$2,957/mo
Zestimate® history
Loading...
Owner options
Explore your selling options
What's special
Interior photos to come! Welcome to 960 Laurel Grove Road — a peaceful retreat nestled in the scenic countryside of Winchester, VA. This charming property offers the perfect blend of comfort, space, and privacy, making it an ideal home for those seeking a quiet lifestyle without sacrificing convenience. Set on a generous lot surrounded by mature trees and natural beauty, this home features a spacious layout with multiple living areas, a large kitchen, and plenty of room for entertaining. Whether you're relaxing indoors or enjoying the expansive outdoor space, this property is designed for comfortable living. With easy access to downtown Winchester, commuter routes, and nearby schools, this home offers a rare opportunity to enjoy rural serenity with urban convenience just minutes away. Don’t miss your chance to own this tranquil slice of Virginia living—schedule your private tour today!
Zillow last checked: 8 hours ago
Listing updated: July 21, 2025 at 11:07am
Listed by:
Matias Leiva 703-400-7012,
Keller Williams Realty,
Listing Team: Ml Real Estate Group, Co-Listing Team: Ml Real Estate Group,Co-Listing Agent: Matthew Charlesworth 703-403-8701,
Keller Williams Realty
Bought with:
Margory Nunez Liza, 0225235141
Impact Real Estate, LLC
Source: Bright MLS,MLS#: VAFV2034610
Facts & features
Interior
Bedrooms & bathrooms
- Bedrooms: 5
- Bathrooms: 4
- Full bathrooms: 3
- 1/2 bathrooms: 1
- Main level bathrooms: 1
Primary bedroom
- Level: Upper
Bedroom 2
- Level: Upper
Bedroom 3
- Level: Upper
Bedroom 4
- Level: Upper
Bedroom 5
- Level: Upper
Primary bathroom
- Level: Upper
Bathroom 2
- Level: Upper
Bathroom 3
- Level: Upper
Breakfast room
- Level: Main
Dining room
- Level: Main
Family room
- Level: Main
Half bath
- Level: Main
Kitchen
- Level: Main
Laundry
- Level: Upper
Living room
- Level: Main
Heating
- Forced Air, Electric
Cooling
- Central Air, Electric
Appliances
- Included: Dishwasher, Disposal, Dryer, Oven, Refrigerator, Cooktop, Washer, Electric Water Heater
- Laundry: Has Laundry, Upper Level, Laundry Room
Features
- Bathroom - Stall Shower, Breakfast Area, Combination Kitchen/Living, Dining Area, Family Room Off Kitchen, Formal/Separate Dining Room, Pantry, Primary Bath(s), Recessed Lighting, Walk-In Closet(s)
- Flooring: Carpet, Hardwood, Wood
- Has basement: No
- Has fireplace: No
Interior area
- Total structure area: 3,426
- Total interior livable area: 3,426 sqft
- Finished area above ground: 3,426
- Finished area below ground: 0
Property
Parking
- Total spaces: 2
- Parking features: Garage Faces Rear, Concrete, Attached
- Attached garage spaces: 2
- Has uncovered spaces: Yes
Accessibility
- Accessibility features: None
Features
- Levels: Two
- Stories: 2
- Pool features: None
- Has view: Yes
- View description: Trees/Woods
Lot
- Size: 5.03 Acres
Details
- Additional structures: Above Grade, Below Grade
- Parcel number: 73 10 6
- Zoning: RA
- Special conditions: Standard
Construction
Type & style
- Home type: SingleFamily
- Architectural style: Colonial
- Property subtype: Single Family Residence
Materials
- Brick
- Foundation: Slab
Condition
- New construction: No
- Year built: 2001
Utilities & green energy
- Sewer: On Site Septic
- Water: Well
Community & neighborhood
Location
- Region: Winchester
- Subdivision: Quaker Hill
Other
Other facts
- Listing agreement: Exclusive Right To Sell
- Listing terms: Cash,Conventional,FHA,USDA Loan,VA Loan
- Ownership: Fee Simple
Price history
| Date | Event | Price |
|---|---|---|
| 7/21/2025 | Sold | $690,000-1.3%$201/sqft |
Source: | ||
| 6/16/2025 | Contingent | $699,000$204/sqft |
Source: | ||
| 6/5/2025 | Listed for sale | $699,000+90%$204/sqft |
Source: | ||
| 8/21/2003 | Sold | $367,900$107/sqft |
Source: Public Record Report a problem | ||
Public tax history
| Year | Property taxes | Tax assessment |
|---|---|---|
| 2025 | $3,289 +10.7% | $685,200 +17.7% |
| 2024 | $2,970 | $582,300 |
| 2023 | $2,970 +96.5% | $582,300 +17.5% |
Find assessor info on the county website
Neighborhood: 22602
Nearby schools
GreatSchools rating
- 3/10Orchard View Elementary SchoolGrades: PK-5Distance: 3 mi
- 3/10Robert E. Aylor Middle SchoolGrades: 6-8Distance: 6.9 mi
- 6/10Sherando High SchoolGrades: 9-12Distance: 6.1 mi
Schools provided by the listing agent
- Elementary: Orchard View
- Middle: Robert E. Aylor
- High: Sherando
- District: Frederick County Public Schools
Source: Bright MLS. This data may not be complete. We recommend contacting the local school district to confirm school assignments for this home.
Get a cash offer in 3 minutes
Find out how much your home could sell for in as little as 3 minutes with a no-obligation cash offer.
Estimated market value
$701,700
