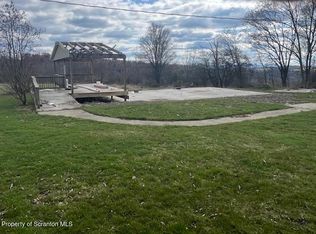Sold for $282,000
$282,000
960 Lott Rd, Meshoppen, PA 18630
3beds
1,248sqft
Residential, Single Family Residence
Built in 2019
16.52 Acres Lot
$286,000 Zestimate®
$226/sqft
$1,891 Estimated rent
Home value
$286,000
Estimated sales range
Not available
$1,891/mo
Zestimate® history
Loading...
Owner options
Explore your selling options
What's special
This newer ranch home offers the best of country living, set on 16.52 acres of open and wooded land. The home features a practical open floor plan, with a spacious island kitchen and plenty of cabinet and storage space.It includes 3 bedrooms, with a master bath located just off the master bedroom and a second full bath convenient to bedrooms 2 and 3. A first-floor laundry/mudroom makes coming in from the outdoors easy and practical.A sliding door leads to the rear deck, adding a great space to relax and take in the views of the surrounding fields and woods. The full basement offers room to expand and includes a pellet stove to keep things cozy.Whether you're into ATVs, horses, or starting a small hobby farm, this property has the space and flexibility to make it happen.No OGM rights are being conveyed.All information is approximate not warranted or guaranteed.
Zillow last checked: 8 hours ago
Listing updated: August 07, 2025 at 12:35pm
Listed by:
Kimberly Pisanti,
C21 Jack Ruddy Real Estate
Bought with:
Christina Cosmello, RS220226L
Berkshire Hathaway Home Services Preferred Properties
Source: GSBR,MLS#: SC252757
Facts & features
Interior
Bedrooms & bathrooms
- Bedrooms: 3
- Bathrooms: 2
- Full bathrooms: 2
Primary bedroom
- Area: 137.64 Square Feet
- Dimensions: 12.4 x 11.1
Bedroom 2
- Area: 92.92 Square Feet
- Dimensions: 10.2 x 9.11
Bedroom 3
- Area: 89.91 Square Feet
- Dimensions: 11.1 x 8.1
Primary bathroom
- Area: 47.43 Square Feet
- Dimensions: 9.3 x 5.1
Bathroom 2
- Area: 45.05 Square Feet
- Dimensions: 8.5 x 5.3
Dining room
- Area: 89.79 Square Feet
- Dimensions: 12.3 x 7.3
Kitchen
- Area: 153.75 Square Feet
- Dimensions: 12.5 x 12.3
Laundry
- Area: 56.73 Square Feet
- Dimensions: 9.3 x 6.1
Living room
- Area: 218.88 Square Feet
- Dimensions: 17.1 x 12.8
Heating
- Electric, Pellet Stove
Cooling
- Ceiling Fan(s)
Appliances
- Included: Dishwasher, Free-Standing Refrigerator, Free-Standing Electric Oven, Electric Water Heater
- Laundry: Laundry Room, Main Level
Features
- Ceiling Fan(s), Kitchen Island
- Flooring: Carpet, Linoleum
- Basement: Concrete,Unfinished,Walk-Out Access,Heated
- Attic: Crawl Opening
- Fireplace features: Free Standing, Pellet Stove
Interior area
- Total structure area: 1,248
- Total interior livable area: 1,248 sqft
- Finished area above ground: 1,248
- Finished area below ground: 0
Property
Parking
- Parking features: Gravel, Off Street
Features
- Levels: One
- Stories: 1
- Patio & porch: Deck
- Exterior features: None
- Pool features: None
- Spa features: None
- Fencing: None
- Frontage length: 506.00
Lot
- Size: 16.52 Acres
- Dimensions: 506.87 x 1201.16 x 721.25 x 524. x 171.23 x 678.94
- Features: Cleared, Wooded, Rolling Slope
Details
- Parcel number: 214.001,053.00,000
- Zoning: R1
Construction
Type & style
- Home type: SingleFamily
- Architectural style: Ranch
- Property subtype: Residential, Single Family Residence
Materials
- Frame, Vinyl Siding
- Foundation: Concrete Perimeter
- Roof: Asbestos Shingle
Condition
- New construction: No
- Year built: 2019
- Major remodel year: 2019
Utilities & green energy
- Electric: Circuit Breakers
- Sewer: Mound Septic
- Water: Well
- Utilities for property: Electricity Connected
Community & neighborhood
Community
- Community features: None
Location
- Region: Meshoppen
Other
Other facts
- Listing terms: Cash,USDA Loan,VA Loan,FHA,Conventional
- Road surface type: Paved
Price history
| Date | Event | Price |
|---|---|---|
| 8/7/2025 | Sold | $282,000+2.6%$226/sqft |
Source: | ||
| 7/25/2025 | Pending sale | $274,900$220/sqft |
Source: | ||
| 6/7/2025 | Listed for sale | $274,900-3.4%$220/sqft |
Source: | ||
| 6/2/2025 | Listing removed | $284,500$228/sqft |
Source: | ||
| 5/14/2025 | Listed for sale | $284,500$228/sqft |
Source: | ||
Public tax history
| Year | Property taxes | Tax assessment |
|---|---|---|
| 2025 | $3,177 +8.3% | $41,500 |
| 2024 | $2,933 +3.8% | $41,500 |
| 2023 | $2,825 | $41,500 |
Find assessor info on the county website
Neighborhood: 18630
Nearby schools
GreatSchools rating
- 7/10Elk Lake El SchoolGrades: K-6Distance: 5.1 mi
- 5/10Elk Lake Junior-Senior High SchoolGrades: 7-12Distance: 5.1 mi
Get pre-qualified for a loan
At Zillow Home Loans, we can pre-qualify you in as little as 5 minutes with no impact to your credit score.An equal housing lender. NMLS #10287.
