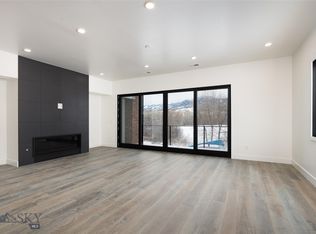Situated along the banks of the gorgeous East Gallatin River and bordering Bridger Creek Golf Course, as well as 82± acres of State Land, this 29± acre property combines beautiful views, world-class trout fishing, a 1.4-acre pond, a 4,270± SF spacious 4-bedroom house with guest house attached, a large barn with office and 3/4 bath and a separate 4-car detached garage. This beautiful property is less than 15 minutes from Bozeman Yellowstone International Airport and less than 2.5± miles from Main Street in beautiful downtown Bozeman, Montana. Over 850± feet of the East Gallatin River flows through the property, allowing the land to support an abundance of wildlife. The home and mature landscape provide a union of seclusion and recreational opportunities in a centralized location offering the best of all worlds.
This property is off market, which means it's not currently listed for sale or rent on Zillow. This may be different from what's available on other websites or public sources.
