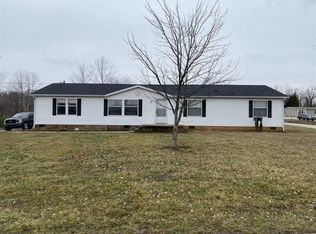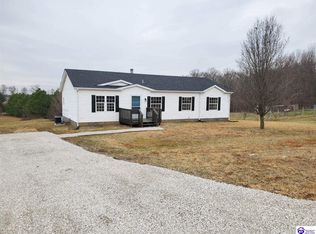Sold for $110,000
$110,000
960 Osborne Rd, Ekron, KY 40117
3beds
1,080sqft
Single Family Residence
Built in 1998
1.32 Acres Lot
$110,700 Zestimate®
$102/sqft
$1,216 Estimated rent
Home value
$110,700
Estimated sales range
Not available
$1,216/mo
Zestimate® history
Loading...
Owner options
Explore your selling options
What's special
Discover the perfect blend of affordability and tranquility with this charming country home situated on over an acre in Meade County. This home offers endless possibilities, whether you're looking for a private residence or an investment property. Enjoy the quiet surroundings and the slower pace of country living, while still being within 15-20 minutes of Brandenburg, Fort Knox, and Elizabethtown. The land is level and versatile, ideal for gardening, recreation, or future improvements. The home needs a little TLC, but that just means you can make it your own! With its budget-friendly price and strong rental potential, this property makes an excellent choice for investors or anyone seeking a peaceful retreat away from the bustle of town. If you're looking for a quiet, affordable place with great land and excellent potential, 960 Osborne Rd is ready to welcome you home. Schedule your showing today, this one won't last long.
Zillow last checked: 8 hours ago
Listing updated: September 18, 2025 at 05:55am
Listed by:
Damiana L Camero 270-401-5905,
SCHULER BAUER REAL ESTATE SERVICES ERA POWERED- Elizabethtown
Bought with:
CEDAR HILL PROPERTIES
Source: HKMLS,MLS#: HK25003579
Facts & features
Interior
Bedrooms & bathrooms
- Bedrooms: 3
- Bathrooms: 2
- Full bathrooms: 2
- Main level bathrooms: 2
- Main level bedrooms: 3
Primary bedroom
- Level: Main
Bedroom 2
- Level: Main
Bedroom 3
- Level: Main
Primary bathroom
- Level: Main
Bathroom
- Features: Double Vanity, Tub/Shower Combo
Dining room
- Level: Main
Kitchen
- Features: None
- Level: Main
Living room
- Level: Main
Basement
- Area: 0
Heating
- Heat Pump, Electric
Cooling
- Central Air
Appliances
- Included: Electric Water Heater
- Laundry: Laundry Room
Features
- Split Bedroom Floor Plan, Walls (Paneling), Kitchen/Dining Combo
- Flooring: Carpet, Laminate
- Windows: Vinyl Frame
- Basement: None
- Has fireplace: No
- Fireplace features: None
Interior area
- Total structure area: 1,080
- Total interior livable area: 1,080 sqft
Property
Parking
- Parking features: None
Accessibility
- Accessibility features: 1st Floor Bathroom
Features
- Patio & porch: Deck, Porch
- Exterior features: Mature Trees
- Fencing: None
- Body of water: None
Lot
- Size: 1.32 Acres
- Features: Rural Property, County
Details
- Parcel number: 138000008319
Construction
Type & style
- Home type: SingleFamily
- Architectural style: Ranch
- Property subtype: Single Family Residence
Materials
- Vinyl Siding
- Foundation: Block
- Roof: Metal
Condition
- Year built: 1998
Utilities & green energy
- Sewer: Septic Tank
- Water: County
- Utilities for property: Electricity Available
Community & neighborhood
Location
- Region: Ekron
- Subdivision: Rosewood Estates
Other
Other facts
- Price range: $135K - $110K
- Body type: Double Wide
Price history
| Date | Event | Price |
|---|---|---|
| 9/11/2025 | Sold | $110,000-18.5%$102/sqft |
Source: | ||
| 8/22/2025 | Listed for sale | $135,000+121.3%$125/sqft |
Source: | ||
| 5/14/2013 | Sold | $61,000$56/sqft |
Source: | ||
Public tax history
| Year | Property taxes | Tax assessment |
|---|---|---|
| 2022 | $711 -0.3% | $61,000 |
| 2021 | $712 -0.3% | $61,000 |
| 2020 | $715 | $61,000 |
Find assessor info on the county website
Neighborhood: 40117
Nearby schools
GreatSchools rating
- 3/10Flaherty Elementary SchoolGrades: 4-6Distance: 3.3 mi
- 5/10Stuart Pepper Middle SchoolGrades: 7-8Distance: 7.5 mi
- 7/10Meade County High SchoolGrades: 9-12Distance: 8.3 mi

Get pre-qualified for a loan
At Zillow Home Loans, we can pre-qualify you in as little as 5 minutes with no impact to your credit score.An equal housing lender. NMLS #10287.

