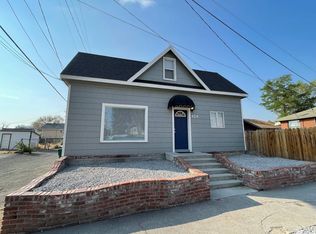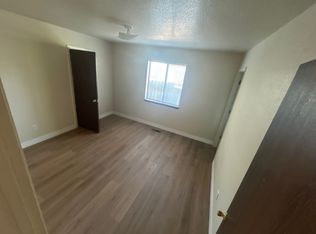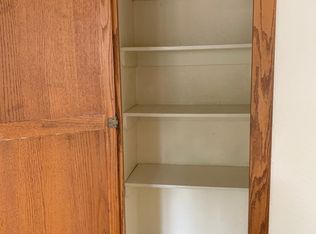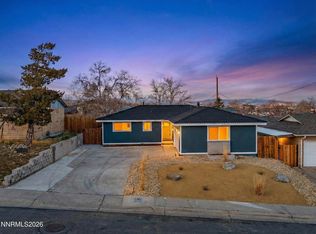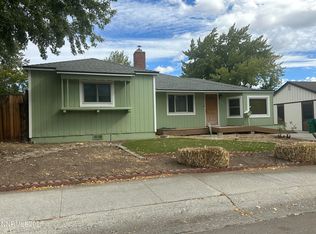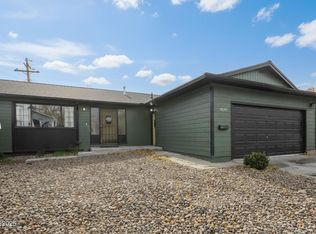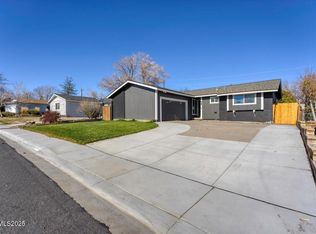This remodeled charming updated home is walking distance to the University of Nevada-Reno campus. Located in the Old Northwest area built in 1942 with a completely fenced yard and detached oversized garage! The property features 2 bedrooms and 1 bathroom within 871 square feet of living space. Additionally, there is an 871 square-foot unfinished basement not included in the listed square footage. It is directly next to the famous Pub N Sub sandwich shop! The home boasts a fully fenced yard with wrought iron fencing in front and privacy enclosed fencing in back, complete with a drive-gate. The exterior is brick & the yard includes an oversized 1 car detached garage accessed by it's own side-yard closing gate. The interior has been remodeled, offering modern amenities while retaining its historic charm. The kitchen is equipped with updated stainless steel appliances, quartz counters, and a breakfast bar. The bathroom is newly remodeled with quartzite counters and a festive tiled shower. This is a great entertainment home and unique location that cannot be duplicated! Offering duo zoning - Neighborhood Commercial. Detached Garage driveway is estimated 25 feet to the garage door from side gate. The garage door is estimated 94 inches wide and 80 inches high. Garage is 22 feet long.
Active
Price cut: $10K (2/3)
$539,000
960 Ralston St, Reno, NV 89503
2beds
871sqft
Est.:
Single Family Residence
Built in 1942
5,227.2 Square Feet Lot
$-- Zestimate®
$619/sqft
$-- HOA
What's special
- 383 days |
- 1,832 |
- 63 |
Zillow last checked: 8 hours ago
Listing updated: February 08, 2026 at 12:03am
Listed by:
Jaymie Morris S.63953 702-374-1239,
Ferrari-Lund Real Estate Reno
Source: NNRMLS,MLS#: 250000747
Tour with a local agent
Facts & features
Interior
Bedrooms & bathrooms
- Bedrooms: 2
- Bathrooms: 1
- Full bathrooms: 1
Heating
- Forced Air, Natural Gas
Appliances
- Included: Dishwasher, Disposal, Dryer, Gas Cooktop, Gas Range, Oven, Refrigerator, Washer
- Laundry: Cabinets, Laundry Room, Shelves
Features
- Breakfast Bar, Ceiling Fan(s), Entrance Foyer, High Ceilings, Master Downstairs, Smart Thermostat, Walk-In Closet(s)
- Flooring: Ceramic Tile, Wood
- Windows: Blinds, Double Pane Windows, Vinyl Frames
- Basement: Unfinished
- Has fireplace: No
- Common walls with other units/homes: No Common Walls
Interior area
- Total structure area: 871
- Total interior livable area: 871 sqft
Property
Parking
- Total spaces: 1
- Parking features: Detached, Garage
- Garage spaces: 1
Features
- Stories: 1
- Patio & porch: Deck
- Exterior features: Dog Run
- Spa features: None
- Fencing: Full
Lot
- Size: 5,227.2 Square Feet
- Features: Corner Lot, Landscaped, Level, Sprinklers In Front, Sprinklers In Rear
Details
- Parcel number: 00716415
- Zoning: NC
Construction
Type & style
- Home type: SingleFamily
- Property subtype: Single Family Residence
Materials
- Brick
- Roof: Composition,Pitched,Shingle
Condition
- New construction: No
- Year built: 1942
Utilities & green energy
- Sewer: Public Sewer
- Water: Public
- Utilities for property: Cable Available, Electricity Available, Natural Gas Available, Phone Available, Sewer Available, Water Available
Community & HOA
Community
- Security: Smoke Detector(s)
- Subdivision: St George Addition
HOA
- Has HOA: No
Location
- Region: Reno
Financial & listing details
- Price per square foot: $619/sqft
- Tax assessed value: $165,554
- Annual tax amount: $984
- Date on market: 1/22/2025
- Cumulative days on market: 384 days
- Listing terms: Cash,Conventional,FHA,VA Loan
Estimated market value
Not available
Estimated sales range
Not available
$1,937/mo
Price history
Price history
| Date | Event | Price |
|---|---|---|
| 2/3/2026 | Price change | $539,000-1.8%$619/sqft |
Source: | ||
| 11/8/2025 | Listed for sale | $549,000$630/sqft |
Source: | ||
| 11/3/2025 | Contingent | $549,000$630/sqft |
Source: | ||
| 8/29/2025 | Price change | $549,000-1.8%$630/sqft |
Source: | ||
| 6/29/2025 | Price change | $559,000-2.8%$642/sqft |
Source: | ||
Public tax history
Public tax history
| Year | Property taxes | Tax assessment |
|---|---|---|
| 2025 | $916 +3.1% | $57,944 +0.7% |
| 2024 | $888 +2.8% | $57,526 +4.7% |
| 2023 | $864 +8.2% | $54,969 +24.5% |
Find assessor info on the county website
BuyAbility℠ payment
Est. payment
$2,994/mo
Principal & interest
$2607
Property taxes
$198
Home insurance
$189
Climate risks
Neighborhood: Old Northwest - West University
Nearby schools
GreatSchools rating
- 7/10Peavine Elementary SchoolGrades: PK-5Distance: 0.6 mi
- 5/10Archie Clayton Middle SchoolGrades: 6-8Distance: 1.3 mi
- 7/10Reno High SchoolGrades: 9-12Distance: 1.3 mi
Schools provided by the listing agent
- Elementary: Peavine
- Middle: Clayton
- High: Reno
Source: NNRMLS. This data may not be complete. We recommend contacting the local school district to confirm school assignments for this home.
- Loading
- Loading
