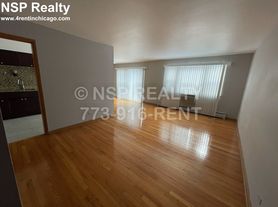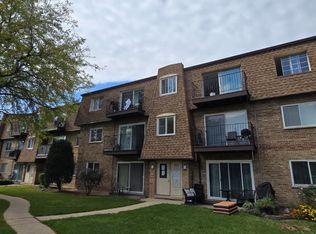FOR RENT bright and spacious 2-bedroom condo in the heart of Des Plaines! Recently painted. The unit features one of the longest balconies in the complex (35 feet), perfect for relaxing. There's a laundry room in the building and a dedicated parking spot included. Prime location: just a 5-minute walk to the Metra station and a 5-minute drive to O'Hare Airport. Close to the library, theater, restaurants, and shopping. Easy access to I-294 and I-90. About 20 minutes to Woodfield Mall and 25-30 minutes to downtown Chicago (The Loop).
Condo for rent
$2,100/mo
960 S River Rd APT 412, Des Plaines, IL 60016
2beds
1,100sqft
Price may not include required fees and charges.
Condo
Available now
Cats, dogs OK
Central air
Common area laundry
1 Parking space parking
Electric
What's special
Dedicated parking spot
- 7 days |
- -- |
- -- |
Travel times
Looking to buy when your lease ends?
Get a special Zillow offer on an account designed to grow your down payment. Save faster with up to a 6% match & an industry leading APY.
Offer exclusive to Foyer+; Terms apply. Details on landing page.
Facts & features
Interior
Bedrooms & bathrooms
- Bedrooms: 2
- Bathrooms: 1
- Full bathrooms: 1
Rooms
- Room types: Dining Room, Walk In Closet
Heating
- Electric
Cooling
- Central Air
Appliances
- Included: Dishwasher, Microwave, Range, Refrigerator
- Laundry: Common Area, Shared
Features
- Separate Dining Room, Walk-In Closet(s)
- Flooring: Laminate
Interior area
- Total interior livable area: 1,100 sqft
Property
Parking
- Total spaces: 1
- Parking features: Assigned, Off Street
- Details: Contact manager
Features
- Exterior features: Asphalt, Assigned, Balcony/Porch/Lanai, Coin Laundry, Common Area, Drapes, Elevator(s), Flooring: Laminate, Foyer, Gas included in rent, Heating included in rent, Heating: Electric, No Disability Access, Off Street, On Site, Security Door Lock(s), Separate Dining Room, Water included in rent
Details
- Parcel number: 09211000261040
Construction
Type & style
- Home type: Condo
- Property subtype: Condo
Condition
- Year built: 1978
Utilities & green energy
- Utilities for property: Gas, Water
Building
Management
- Pets allowed: Yes
Community & HOA
Location
- Region: Des Plaines
Financial & listing details
- Lease term: Contact For Details
Price history
| Date | Event | Price |
|---|---|---|
| 10/18/2025 | Listed for rent | $2,100$2/sqft |
Source: MRED as distributed by MLS GRID #12498921 | ||
| 5/23/2025 | Listing removed | $2,100$2/sqft |
Source: MRED as distributed by MLS GRID #12365220 | ||
| 5/14/2025 | Listed for rent | $2,100+68%$2/sqft |
Source: MRED as distributed by MLS GRID #12365220 | ||
| 5/7/2025 | Sold | $207,000+7.3%$188/sqft |
Source: | ||
| 4/10/2025 | Contingent | $193,000$175/sqft |
Source: | ||

