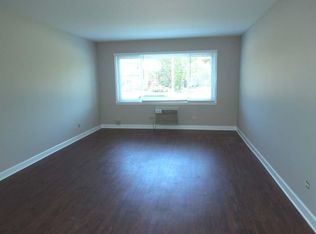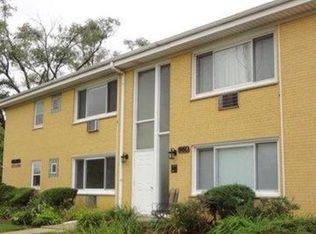Closed
$157,000
960 Shermer Rd APT 10, Glenview, IL 60025
1beds
900sqft
Condominium, Single Family Residence
Built in 1968
-- sqft lot
$166,900 Zestimate®
$174/sqft
$1,754 Estimated rent
Home value
$166,900
$149,000 - $187,000
$1,754/mo
Zestimate® history
Loading...
Owner options
Explore your selling options
What's special
Rarely available 1 bedroom, 1 bath in brick building in town Glenview! Ideal location close to downtown Glenview and tucked next to the Glenview Park Golf Course. Nothing to do but move in! On trend light neutral paint with several updates since 2017: updated kitchen cabinets, granite counters, stainless steel appliances, stainless steel appliances, tile backsplash, newer bathroom vanity and toilet, window treatments and newer windows! No carpet here - all hardwood and ceramic tile floors. Seller has thoughtfully added extra closets for additional storage space! Rear balcony offers easy access to the unit. Common area with coin laundry and locked storage. Fantastic location 1/2 mile to downtown Glenview, train, restaurants. Across from bus stop at Glenview/Shermer Roads. 1 assigned parking space, heat, water, trash, lawn/snow, ext maintenance included. Investor opportunity - rentals allowed with minimum 12 month lease.
Zillow last checked: 8 hours ago
Listing updated: January 21, 2025 at 11:09am
Listing courtesy of:
Dawn Hinton 847-637-6440,
Berkshire Hathaway HomeServices Starck Real Estate,
Sagine Augustin, LHC,MRP,SRS,
Berkshire Hathaway HomeServices Starck Real Estate
Bought with:
Aleks Yakovenko
Coldwell Banker Realty
Source: MRED as distributed by MLS GRID,MLS#: 12118233
Facts & features
Interior
Bedrooms & bathrooms
- Bedrooms: 1
- Bathrooms: 1
- Full bathrooms: 1
Primary bedroom
- Features: Flooring (Hardwood)
- Level: Main
- Area: 154 Square Feet
- Dimensions: 14X11
Dining room
- Features: Flooring (Hardwood)
- Level: Main
- Dimensions: COMBO
Kitchen
- Features: Kitchen (Eating Area-Table Space), Flooring (Ceramic Tile)
- Level: Main
- Area: 168 Square Feet
- Dimensions: 12X14
Living room
- Features: Flooring (Hardwood)
- Level: Main
- Area: 273 Square Feet
- Dimensions: 21X13
Heating
- Baseboard, Radiant
Cooling
- Wall Unit(s)
Appliances
- Included: Range, Microwave, Dishwasher, Refrigerator, Stainless Steel Appliance(s)
- Laundry: Common Area
Features
- Storage
- Flooring: Hardwood
- Basement: None
Interior area
- Total structure area: 0
- Total interior livable area: 900 sqft
Property
Parking
- Total spaces: 1
- Parking features: Assigned, On Site, Owned
Accessibility
- Accessibility features: No Disability Access
Features
- Exterior features: Balcony
Details
- Parcel number: 04344000271010
- Special conditions: None
Construction
Type & style
- Home type: Condo
- Property subtype: Condominium, Single Family Residence
Materials
- Brick
Condition
- New construction: No
- Year built: 1968
Details
- Builder model: 2ND FLOOR WALK UP
Utilities & green energy
- Sewer: Public Sewer
- Water: Public
Community & neighborhood
Location
- Region: Glenview
HOA & financial
HOA
- Has HOA: Yes
- HOA fee: $415 monthly
- Amenities included: Coin Laundry, Storage
- Services included: Heat, Water, Parking, Insurance, Exterior Maintenance, Lawn Care, Scavenger, Snow Removal, Other
Other
Other facts
- Listing terms: Conventional
- Ownership: Condo
Price history
| Date | Event | Price |
|---|---|---|
| 5/20/2025 | Listing removed | $1,650$2/sqft |
Source: Zillow Rentals Report a problem | ||
| 4/27/2025 | Price change | $1,650-8.3%$2/sqft |
Source: Zillow Rentals Report a problem | ||
| 2/8/2025 | Price change | $1,800+5.9%$2/sqft |
Source: Zillow Rentals Report a problem | ||
| 1/15/2025 | Listed for rent | $1,700$2/sqft |
Source: Zillow Rentals Report a problem | ||
| 12/31/2024 | Listing removed | $1,700$2/sqft |
Source: Zillow Rentals Report a problem | ||
Public tax history
| Year | Property taxes | Tax assessment |
|---|---|---|
| 2023 | $273 +24.1% | $7,862 |
| 2022 | $220 +87.7% | $7,862 +10.3% |
| 2021 | $117 -88.2% | $7,131 |
Find assessor info on the county website
Neighborhood: 60025
Nearby schools
GreatSchools rating
- NAHenking Elementary SchoolGrades: PK-2Distance: 0.6 mi
- 8/10Springman Middle SchoolGrades: 6-8Distance: 0.6 mi
- 9/10Glenbrook South High SchoolGrades: 9-12Distance: 2 mi
Schools provided by the listing agent
- Elementary: Henking Elementary School
- Middle: Springman Middle School
- High: Glenbrook South High School
- District: 34
Source: MRED as distributed by MLS GRID. This data may not be complete. We recommend contacting the local school district to confirm school assignments for this home.

Get pre-qualified for a loan
At Zillow Home Loans, we can pre-qualify you in as little as 5 minutes with no impact to your credit score.An equal housing lender. NMLS #10287.
Sell for more on Zillow
Get a free Zillow Showcase℠ listing and you could sell for .
$166,900
2% more+ $3,338
With Zillow Showcase(estimated)
$170,238
