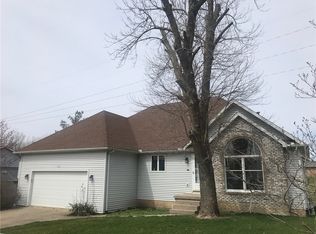Great home...Shows well...new roof, granite countertops, fireplace redone with gas log. Lots of closet space. 3 bedrooms plus office. Lower level media room and exercise room. Walk out lower level. Partial fenced yard. All stainless appliances stay. Situated on quiet cul.da.sac. Appx. Lot Size: 15 x 156 x 30 x 34 x 132.9 x 112 x 45.
This property is off market, which means it's not currently listed for sale or rent on Zillow. This may be different from what's available on other websites or public sources.
