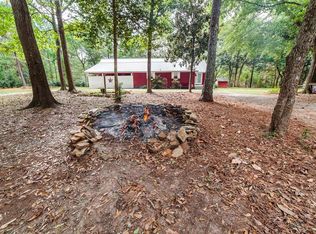If you love privacy, a starry sky with no light pollution, room for horses, a very large workshop and RV parking with power, look no further. Sweet ranch on 12.21 acres, fenced pasture, small pole barn, hardwoods with trails. Inside find new porcelain tile floors in public rooms, stacked stone wood-burning fireplace, sunny bonus room, mud room, great laundry with room for freezer conveniently located next to master walk-in closet.
This property is off market, which means it's not currently listed for sale or rent on Zillow. This may be different from what's available on other websites or public sources.
