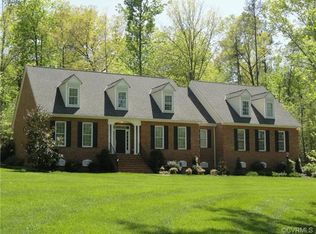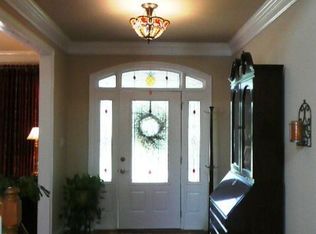Sold for $1,800,000
$1,800,000
9600 Woodpecker Rd, Chesterfield, VA 23838
4beds
6,467sqft
Single Family Residence
Built in 1995
35.31 Acres Lot
$1,841,900 Zestimate®
$278/sqft
$5,007 Estimated rent
Home value
$1,841,900
$1.73M - $1.97M
$5,007/mo
Zestimate® history
Loading...
Owner options
Explore your selling options
What's special
This newly renovated 6,500 sq. ft. home is a dream come true. Situated on 35 acres, this property offers unparalleled luxury and functionality for equestrian enthusiasts and those seeking a refined country lifestyle. Upon entering the home, you are welcomed by a beautiful dining room that seamlessly flows into the kitchen, which features quartz countertops, a commercial WOLF range, a Subzero refrigerator, two dishwashers, two sinks, and a walk-in pantry with an additional sink and cabinetry. The open floor plan boasts hardwood floors throughout, seamlessly blending the kitchen and family room. The home office offers great light and custom built-ins. Also located on the first floor is a flex room that features a custom bar, beamed ceiling, and a leisure space perfect for entertaining. There is also a first-floor primary suite with a walk-in closet, dual vanities, and a tiled shower. The second floor offers a vaulted loft space and two additional bedrooms, both with vaulted ceilings, attached baths, and walk-in closets. The luxurious second-floor primary suite includes a vaulted, beamed ceiling, two walk-in closets, two private water closets, a dual-head zero-entry shower, dual vanities, a soaking tub, and access to the second-floor veranda. Additional spaces include a finished multipurpose room over the garage with a walk-in closet, full bath, and private access, as well as a conditioned garage that can double as a home gym. The equestrian amenities are equally impressive, with a barn that includes three stables, a heated tack room, and a conditioned second floor. The property also features an arena and two spacious pastures, perfect for training and grazing.Outdoor living spaces include a large covered porch with a wood-burning fireplace, plumbed for an outdoor kitchen, and picturesque views of the expansive 35-acre property, perfect for relaxing or entertaining. This exceptional property combines beauty, functionality, and the ultimate in equestrian living.
Zillow last checked: 8 hours ago
Listing updated: March 19, 2025 at 12:47pm
Listed by:
Julie Crabtree Membership@TheRealBrokerage.com,
Real Broker LLC
Bought with:
Annette Bashensky, 0225201413
ERA Woody Hogg & Assoc
Source: CVRMLS,MLS#: 2431355 Originating MLS: Central Virginia Regional MLS
Originating MLS: Central Virginia Regional MLS
Facts & features
Interior
Bedrooms & bathrooms
- Bedrooms: 4
- Bathrooms: 6
- Full bathrooms: 5
- 1/2 bathrooms: 1
Primary bedroom
- Description: WIC hardwood attached en suite
- Level: First
- Dimensions: 0 x 0
Primary bedroom
- Description: vaulted, beams, exterior access, 2 WIC
- Level: Second
- Dimensions: 0 x 0
Bedroom 2
- Description: vaulted, WIC attached bath
- Level: Second
- Dimensions: 0 x 0
Bedroom 3
- Description: vaulted, WIC attached bath
- Level: Second
- Dimensions: 0 x 0
Additional room
- Description: builtin bar, lounge space
- Level: First
- Dimensions: 0 x 0
Additional room
- Description: pantry with sink and cabinetry
- Level: First
- Dimensions: 0 x 0
Dining room
- Description: hardwood
- Level: First
- Dimensions: 0 x 0
Family room
- Description: hardwood, fireplace,
- Level: First
- Dimensions: 0 x 0
Florida room
- Description: floor to ceiling windows off the kitchen
- Level: First
- Dimensions: 0 x 0
Foyer
- Description: hardwood
- Level: First
- Dimensions: 0 x 0
Other
- Description: Shower
- Level: First
Other
- Description: Tub & Shower
- Level: Second
Half bath
- Level: First
Kitchen
- Description: commercial appliances, quartz,
- Level: First
- Dimensions: 0 x 0
Laundry
- Description: built in drop zone,
- Level: First
- Dimensions: 0 x 0
Laundry
- Description: cabinetry, tile
- Level: Second
- Dimensions: 0 x 0
Living room
- Description: loft hardwood, vaulted
- Level: Second
- Dimensions: 0 x 0
Office
- Description: hardwood, closet, built ins
- Level: First
- Dimensions: 0 x 0
Recreation
- Description: over the garage, WIC, full bath
- Level: Second
- Dimensions: 0 x 0
Heating
- Electric, Zoned
Cooling
- Zoned
Appliances
- Included: Dishwasher, Gas Cooking, Ice Maker, Microwave, Oven, Propane Water Heater, Refrigerator, Stove, Tankless Water Heater, Wine Cooler
Features
- Beamed Ceilings, Bedroom on Main Level, Double Vanity, Granite Counters, High Ceilings, Kitchen Island, Pantry
- Flooring: Tile, Wood
- Basement: Crawl Space
- Attic: Pull Down Stairs
- Number of fireplaces: 3
- Fireplace features: Gas, Wood Burning
Interior area
- Total interior livable area: 6,467 sqft
- Finished area above ground: 6,467
Property
Parking
- Total spaces: 4
- Parking features: Attached, Circular Driveway, Driveway, Garage, Off Street, Paved, Two Spaces
- Attached garage spaces: 4
- Has uncovered spaces: Yes
Features
- Levels: Two
- Stories: 2
- Patio & porch: Balcony, Rear Porch, Front Porch
- Exterior features: Paved Driveway
- Pool features: None
- Fencing: Fenced,Front Yard
Lot
- Size: 35.31 Acres
Details
- Additional structures: Barn(s), Stable(s)
- Parcel number: 757646869900000
- Zoning description: A
- Other equipment: Generator
Construction
Type & style
- Home type: SingleFamily
- Architectural style: Custom
- Property subtype: Single Family Residence
Materials
- Brick, Block, Drywall, HardiPlank Type, Stone
- Roof: Metal
Condition
- Resale
- New construction: No
- Year built: 1995
Utilities & green energy
- Sewer: Septic Tank
- Water: Well
Community & neighborhood
Security
- Security features: Smoke Detector(s)
Location
- Region: Chesterfield
- Subdivision: None
Other
Other facts
- Ownership: Individuals
- Ownership type: Sole Proprietor
Price history
| Date | Event | Price |
|---|---|---|
| 3/19/2025 | Sold | $1,800,000-10%$278/sqft |
Source: | ||
| 3/10/2025 | Pending sale | $2,000,000$309/sqft |
Source: | ||
| 3/9/2025 | Listed for sale | $2,000,000-9.1%$309/sqft |
Source: | ||
| 3/1/2025 | Listing removed | $2,200,000$340/sqft |
Source: | ||
| 1/28/2025 | Pending sale | $2,200,000$340/sqft |
Source: | ||
Public tax history
| Year | Property taxes | Tax assessment |
|---|---|---|
| 2025 | $9,996 +1.9% | $1,123,100 +3% |
| 2024 | $9,809 +4.5% | $1,089,900 +5.7% |
| 2023 | $9,384 +9.4% | $1,031,200 +10.6% |
Find assessor info on the county website
Neighborhood: 23838
Nearby schools
GreatSchools rating
- 5/10O B Gates Elementary SchoolGrades: PK-5Distance: 4.6 mi
- 2/10Matoaca Middle SchoolGrades: 6-8Distance: 7.6 mi
- 5/10Matoaca High SchoolGrades: 9-12Distance: 6.2 mi
Schools provided by the listing agent
- Elementary: Gates
- Middle: Matoaca
- High: Matoaca
Source: CVRMLS. This data may not be complete. We recommend contacting the local school district to confirm school assignments for this home.
Get a cash offer in 3 minutes
Find out how much your home could sell for in as little as 3 minutes with a no-obligation cash offer.
Estimated market value
$1,841,900

