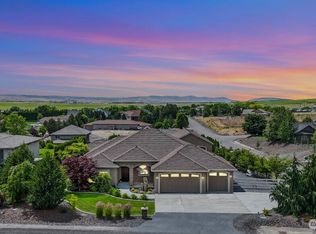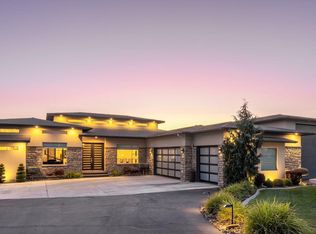Features of this home include stucco exterior, large covered patio, raised ceilings, large kitchen with custom painted cabinetry, granite counters, large island with pendant lights above, luxury vinyl flooring in all public areas, French doors into family room and tile flooring in both baths and laundry room. Price does not include any landscaping or appliances.
This property is off market, which means it's not currently listed for sale or rent on Zillow. This may be different from what's available on other websites or public sources.


