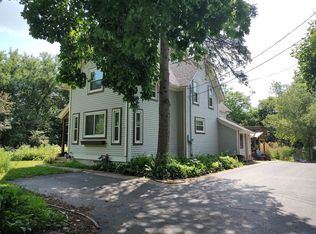Sold for $435,000
$435,000
9601 Beaver Valley Rd, Belvidere, IL 61008
5beds
3,252sqft
Single Family Residence
Built in 1964
7.27 Acres Lot
$444,800 Zestimate®
$134/sqft
$3,350 Estimated rent
Home value
$444,800
$311,000 - $636,000
$3,350/mo
Zestimate® history
Loading...
Owner options
Explore your selling options
What's special
Hidden & private, with over 7 acres of lush, green trees and grassy areas. Just minutes from I-90, parks, hospitals & more! There are 5 designated bedrooms, the office could be a main level 6th bedroom. Some of the rooms have hardwoods. This can be a multi-generational home for your adult child or extended family! The lower level has 2 bedrooms, a full bath, kitchenette, living room area wood fireplace and separate entrance. Main level has full kitchen, dining room, 1/2 bath & living room w/high ceiling & 3 sided wood fireplace. Just a few steps to upper level has 3 large bedrooms, a full bath with walk in shower, jacuzzi tub & double sinks. The covered porch connects to an above ground pool with large deck area for catching some rays! Have lot of toys or an extra car to store? There are outbuildings on this property that will take care of that need...OR you can house animals like sheep or horses! The back outbuilding is 20X30 & has fenced & gated area. Entire perimter of the property is also fenced. The kid in you will enjoy the large treehouse, rope bridge & swings. Heated chicken coop will keep your hens warm! Rear of property has Airsoft arena & shooting range area. Dishwasher replaced 2024, Water heater in 2022.
Zillow last checked: 8 hours ago
Listing updated: November 07, 2025 at 11:41am
Listed by:
Michelle Fitzgerald 319-929-4200,
Century 21 Affiliated
Bought with:
NON-NWIAR Member
Northwest Illinois Alliance Of Realtors®
Source: NorthWest Illinois Alliance of REALTORS®,MLS#: 202505320
Facts & features
Interior
Bedrooms & bathrooms
- Bedrooms: 5
- Bathrooms: 3
- Full bathrooms: 2
- 1/2 bathrooms: 1
- Main level bathrooms: 1
Primary bedroom
- Level: Upper
- Area: 169
- Dimensions: 13 x 13
Bedroom 2
- Level: Upper
- Area: 143
- Dimensions: 13 x 11
Bedroom 3
- Level: Upper
- Area: 143
- Dimensions: 13 x 11
Bedroom 4
- Level: Lower
- Area: 132
- Dimensions: 12 x 11
Dining room
- Level: Main
- Area: 153
- Dimensions: 17 x 9
Kitchen
- Level: Main
- Area: 198
- Dimensions: 22 x 9
Living room
- Level: Main
- Area: 252
- Dimensions: 14 x 18
Heating
- Forced Air, Baseboard, Natural Gas, Electric
Cooling
- Central Air
Appliances
- Included: Dishwasher, Dryer, Microwave, Refrigerator, Stove/Cooktop, Wall Oven, Water Softener, Gas Water Heater
- Laundry: In Basement
Features
- L.L. Finished Space, Book Cases Built In, Ceiling-Vaults/Cathedral, Solid Surface Counters
- Windows: Window Treatments
- Basement: Basement Entrance,Full,Sump Pump,Finished,Full Exposure
- Number of fireplaces: 3
- Fireplace features: Wood Burning, Fire-Pit/Fireplace
Interior area
- Total structure area: 3,252
- Total interior livable area: 3,252 sqft
- Finished area above ground: 2,124
- Finished area below ground: 1,128
Property
Parking
- Total spaces: 4.5
- Parking features: Asphalt, Attached, Detached, Garage Door Opener
- Garage spaces: 4.5
Features
- Levels: Tri/Quad/Multi-Level
- Patio & porch: Deck-Covered
- Pool features: Above Ground
Lot
- Size: 7.27 Acres
- Features: County Taxes, Full Exposure, Horses Allowed, Agricultural, Wooded
Details
- Additional structures: Outbuilding, Guest House
- Parcel number: 0516100076
- Horses can be raised: Yes
Construction
Type & style
- Home type: SingleFamily
- Property subtype: Single Family Residence
Materials
- Brick/Stone, Wood
- Roof: Shingle
Condition
- Year built: 1964
Utilities & green energy
- Electric: Circuit Breakers
- Sewer: Septic Tank
- Water: Well
Community & neighborhood
Location
- Region: Belvidere
- Subdivision: IL
Other
Other facts
- Ownership: Fee Simple
- Road surface type: Hard Surface Road
Price history
| Date | Event | Price |
|---|---|---|
| 11/5/2025 | Sold | $435,000+2.4%$134/sqft |
Source: | ||
| 9/23/2025 | Pending sale | $425,000$131/sqft |
Source: | ||
| 9/19/2025 | Listed for sale | $425,000$131/sqft |
Source: | ||
| 9/15/2025 | Pending sale | $425,000$131/sqft |
Source: | ||
| 9/1/2025 | Listed for sale | $425,000+51.5%$131/sqft |
Source: | ||
Public tax history
| Year | Property taxes | Tax assessment |
|---|---|---|
| 2024 | -- | $117,305 +4.4% |
| 2023 | -- | $112,387 +5.8% |
| 2022 | -- | $106,184 +3.9% |
Find assessor info on the county website
Neighborhood: 61008
Nearby schools
GreatSchools rating
- 5/10Seth Whitman Elementary SchoolGrades: PK-5Distance: 2 mi
- 4/10Belvidere Central Middle SchoolGrades: 6-8Distance: 2.2 mi
- 4/10Belvidere North High SchoolGrades: 9-12Distance: 2.1 mi
Schools provided by the listing agent
- Elementary: Seth Whitman Elem
- Middle: Belvidere Central Middle
- High: Belvidere North
- District: Belvidere 100
Source: NorthWest Illinois Alliance of REALTORS®. This data may not be complete. We recommend contacting the local school district to confirm school assignments for this home.
Get pre-qualified for a loan
At Zillow Home Loans, we can pre-qualify you in as little as 5 minutes with no impact to your credit score.An equal housing lender. NMLS #10287.
