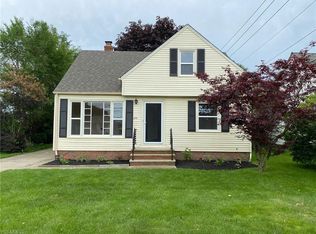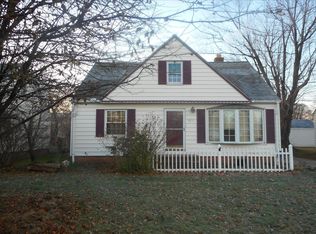Sold for $200,000
$200,000
9601 Biddulph Rd, Brooklyn, OH 44144
3beds
1,950sqft
Single Family Residence
Built in 1956
8,102.16 Square Feet Lot
$202,800 Zestimate®
$103/sqft
$1,675 Estimated rent
Home value
$202,800
$187,000 - $219,000
$1,675/mo
Zestimate® history
Loading...
Owner options
Explore your selling options
What's special
This charming 3-bedroom Cape Cod bungalow in a prime Brooklyn location offers maintenance-free living. It features 2 bedrooms on main level, a fully finished second floor bedroom currently used as the owners suite, a spacious basement with a partially finished rec room, and a large new concrete driveway with extra parking. The home has numerous updates, including brand-new laminate floors, porcelain floors in the eat-in kitchen, updated electric panel, roof, furnace, central air, and kitchen appliances (2022). The windows were replaced in 2024, and new front and side doors have been installed. Freshly painted and with new ducts, vents, and doors throughout. An adorable play set for the kids just waiting to make memories. Conveniently located near shopping and public transportation. Ready to move in! Please have offers in by 7pm May 5, 2025.
Zillow last checked: 8 hours ago
Listing updated: June 16, 2025 at 05:07pm
Listing Provided by:
Brandy Phillips brandyphillipsrealtor@gmail.com440-351-9051,
Keller Williams Citywide
Bought with:
Brenda Gadowski, 2022005468
CENTURY 21 Asa Cox Homes
Source: MLS Now,MLS#: 5099450 Originating MLS: Akron Cleveland Association of REALTORS
Originating MLS: Akron Cleveland Association of REALTORS
Facts & features
Interior
Bedrooms & bathrooms
- Bedrooms: 3
- Bathrooms: 1
- Full bathrooms: 1
- Main level bathrooms: 1
- Main level bedrooms: 2
Bedroom
- Description: Flooring: Laminate
- Level: First
- Dimensions: 12 x 12
Bedroom
- Description: Flooring: Laminate
- Level: First
- Dimensions: 12 x 10
Bedroom
- Description: Flooring: Carpet
- Level: Second
- Dimensions: 20 x 15
Bathroom
- Level: First
Eat in kitchen
- Description: Flooring: Ceramic Tile
- Level: First
- Dimensions: 13 x 10
Living room
- Description: Flooring: Laminate
- Level: First
- Dimensions: 18 x 12
Heating
- Forced Air
Cooling
- Central Air
Appliances
- Included: Microwave, Range, Refrigerator
- Laundry: In Basement
Features
- Ceiling Fan(s), Eat-in Kitchen
- Windows: Double Pane Windows
- Basement: Full,Partially Finished
- Has fireplace: No
Interior area
- Total structure area: 1,950
- Total interior livable area: 1,950 sqft
- Finished area above ground: 1,170
- Finished area below ground: 780
Property
Parking
- Total spaces: 2
- Parking features: Asphalt, Detached, Garage
- Garage spaces: 2
Features
- Levels: One and One Half
Lot
- Size: 8,102 sqft
- Features: Corner Lot
Details
- Parcel number: 43304004
Construction
Type & style
- Home type: SingleFamily
- Architectural style: Cape Cod
- Property subtype: Single Family Residence
Materials
- Vinyl Siding
- Roof: Asphalt,Fiberglass
Condition
- Year built: 1956
Utilities & green energy
- Sewer: Public Sewer
- Water: Public
Community & neighborhood
Location
- Region: Brooklyn
- Subdivision: Biddulph Road
Price history
| Date | Event | Price |
|---|---|---|
| 6/16/2025 | Sold | $200,000$103/sqft |
Source: | ||
| 5/13/2025 | Pending sale | $200,000$103/sqft |
Source: | ||
| 5/12/2025 | Listed for sale | $200,000$103/sqft |
Source: | ||
| 5/6/2025 | Contingent | $200,000$103/sqft |
Source: | ||
| 5/2/2025 | Listed for sale | $200,000+60%$103/sqft |
Source: | ||
Public tax history
| Year | Property taxes | Tax assessment |
|---|---|---|
| 2024 | $2,947 -4% | $43,750 +3.1% |
| 2023 | $3,071 +0.9% | $42,420 |
| 2022 | $3,043 -1.7% | $42,420 |
Find assessor info on the county website
Neighborhood: 44144
Nearby schools
GreatSchools rating
- 6/10Brooklyn Middle SchoolGrades: PK-7Distance: 0.1 mi
- 5/10Brooklyn High SchoolGrades: 8-12Distance: 0.1 mi
Schools provided by the listing agent
- District: Brooklyn CSD - 1807
Source: MLS Now. This data may not be complete. We recommend contacting the local school district to confirm school assignments for this home.
Get a cash offer in 3 minutes
Find out how much your home could sell for in as little as 3 minutes with a no-obligation cash offer.
Estimated market value$202,800
Get a cash offer in 3 minutes
Find out how much your home could sell for in as little as 3 minutes with a no-obligation cash offer.
Estimated market value
$202,800

