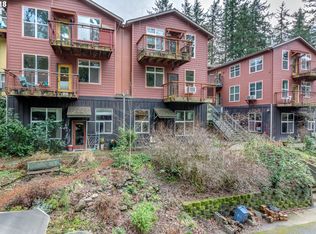Live in a beautiful setting of trees and light with both privacy and community. We are selling our 4 bedroom 2-floor condo unit at Trillium Hollow Co-housing Community. Trillium is a 29 unit co-housing community set in a lovely hollow with a running stream only minutes from downtown Portland. It is unique as we feel like we live in the country with both flora and fauna yet within minutes we can be on the MAX (Portland’s light-rail) on our way to shops, school, theatres/restaurants or even the airport. Our 1600 sq. ft. unit is on the top floor in the SE corner. It is very quiet and light with vaulted ceilings, a back balcony that looks out over a mini-forest where newborn deer frolic every Spring. The living space is on the second floor adding to our privacy, and includes a bedroom/guest room/family room with French doors and full bath, a small open desk area with a big window and a large open area that houses a kitchen with island, and dining and living areas. Downstairs has 3 bedrooms including a large master bedroom full of windows that face out onto the forest. There is also a large full bath and an area for washer/dryer. There is radiant floor heat throughout the unit, sprinklers in the ceiling for fire safety and laminated wood floors in the entranceway and second floor. Our 1600 sq. ft. unit is on the top floor in the SE corner. It is very quiet and light with vaulted ceilings, a back balcony that looks out over a mini-forest where newborn deer frolic every Spring. The living space is on the second floor adding to our privacy, and includes a bedroom/guest room/family room with French doors and full bath, a small open desk area with a big window and a large open area that houses a kitchen with island, and dining and living areas. Downstairs has 3 bedrooms including a large master bedroom full of windows that face out onto the forest. There is also a large full bath and an area for washer/dryer. There is radiant floor heat throughout the unit, sprinklers in the ceiling for fire safety and laminated wood floors in the entranceway and second floor. Neighborhood Description Within 1 mile of the MAX, grocery stores, library, post office, park w/tennis courts within 3 blocks. 15 minutes to downtown or central Beaverton. We are in a lovely hollow with a stream, areas for deer to roam, play structure, trampoline, hot tub, Common House with guest rooms and large dining/kitchen area.
This property is off market, which means it's not currently listed for sale or rent on Zillow. This may be different from what's available on other websites or public sources.
