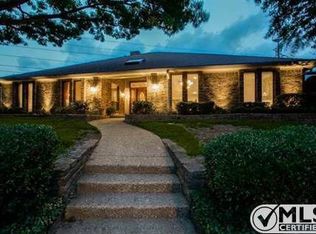Sold
Price Unknown
9601 Winding Ridge Dr, Dallas, TX 75238
4beds
3,856sqft
Single Family Residence
Built in 1977
0.3 Acres Lot
$1,333,900 Zestimate®
$--/sqft
$5,142 Estimated rent
Home value
$1,333,900
$1.20M - $1.48M
$5,142/mo
Zestimate® history
Loading...
Owner options
Explore your selling options
What's special
Fully remodeled Lake Highlands beauty, with warm minimalist design. Luxurious finishes, including engineered hardwoods, Taj Mahal quartzite, custom white oak cabinetry and designer tile. Natural light spills through this 4 bed, 3.5 bath single story story retreat. You’ll feel like you’re on vacation everyday, with pool views from living, and primary. One extra large secondary bedroom includes a wet bar, ensuite bath, and sits elevated with private pool balcony. Five car garage for auto enthusiasts with endless possibilities for separate 3 car, including a casita. Refinished pool, all new entry and back sliding doors to optimize lush backyard views. Tucked away in one of Dallas’ most desirable locations, minutes from White Rock Lake, access to Lake Highlands Trail, and zoned for Northlake Elementary School, with easy access to the best of what this colorful city has to offer.
Zillow last checked: 8 hours ago
Listing updated: June 19, 2025 at 07:16pm
Listed by:
Sarah Fakih 0676340 214-400-7284,
Compass RE Texas, LLC 469-210-8288,
Dani Tac Tac 0727558 214-436-3778,
Compass RE Texas, LLC
Bought with:
Camille Duhoux
Redfin Corporation
Source: NTREIS,MLS#: 20716999
Facts & features
Interior
Bedrooms & bathrooms
- Bedrooms: 4
- Bathrooms: 4
- Full bathrooms: 3
- 1/2 bathrooms: 1
Primary bedroom
- Features: Dual Sinks, En Suite Bathroom, Garden Tub/Roman Tub, Separate Shower
- Level: First
Primary bedroom
- Features: Sitting Area in Primary
- Level: First
Living room
- Level: First
Heating
- Central, Natural Gas
Cooling
- Central Air, Ceiling Fan(s), Electric
Appliances
- Included: Dishwasher, Disposal, Refrigerator, Wine Cooler
Features
- Wet Bar, Built-in Features, Decorative/Designer Lighting Fixtures, Double Vanity, Granite Counters, Kitchen Island, Multiple Master Suites, Open Floorplan, Walk-In Closet(s)
- Flooring: Wood
- Has basement: No
- Number of fireplaces: 2
- Fireplace features: Gas
Interior area
- Total interior livable area: 3,856 sqft
Property
Parking
- Total spaces: 5
- Parking features: Additional Parking, Garage, Garage Door Opener
- Attached garage spaces: 5
Features
- Levels: Multi/Split
- Pool features: Gunite, In Ground, Pool
Lot
- Size: 0.30 Acres
Details
- Parcel number: 00000791145900000
Construction
Type & style
- Home type: SingleFamily
- Architectural style: Traditional,Detached
- Property subtype: Single Family Residence
Materials
- Brick
- Foundation: Pillar/Post/Pier
Condition
- Year built: 1977
Utilities & green energy
- Sewer: Public Sewer
- Water: Public
- Utilities for property: Sewer Available, Water Available
Community & neighborhood
Location
- Region: Dallas
- Subdivision: Lake Highlands Square
Price history
| Date | Event | Price |
|---|---|---|
| 10/28/2024 | Sold | -- |
Source: NTREIS #20716999 Report a problem | ||
| 10/3/2024 | Pending sale | $1,400,000$363/sqft |
Source: NTREIS #20716999 Report a problem | ||
| 9/27/2024 | Listing removed | $1,400,000$363/sqft |
Source: NTREIS #20716999 Report a problem | ||
| 8/30/2024 | Listed for sale | $1,400,000+75%$363/sqft |
Source: NTREIS #20716999 Report a problem | ||
| 5/16/2023 | Sold | -- |
Source: NTREIS #20312023 Report a problem | ||
Public tax history
| Year | Property taxes | Tax assessment |
|---|---|---|
| 2025 | $13,560 +16.1% | $1,374,830 +45.7% |
| 2024 | $11,679 -3.4% | $943,550 |
| 2023 | $12,086 +155.1% | $943,550 +22.5% |
Find assessor info on the county website
Neighborhood: 75238
Nearby schools
GreatSchools rating
- 5/10Northlake Elementary SchoolGrades: PK-6Distance: 0.2 mi
- 6/10Lake Highlands J High SchoolGrades: 7-8Distance: 0.8 mi
- 5/10Lake Highlands High SchoolGrades: 9-12Distance: 0.5 mi
Schools provided by the listing agent
- Elementary: Northlake
- High: Lake Highlands
- District: Richardson ISD
Source: NTREIS. This data may not be complete. We recommend contacting the local school district to confirm school assignments for this home.
Get a cash offer in 3 minutes
Find out how much your home could sell for in as little as 3 minutes with a no-obligation cash offer.
Estimated market value$1,333,900
Get a cash offer in 3 minutes
Find out how much your home could sell for in as little as 3 minutes with a no-obligation cash offer.
Estimated market value
$1,333,900
