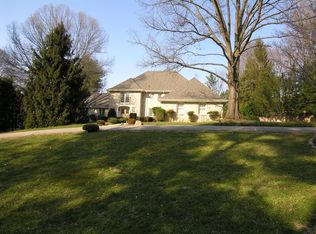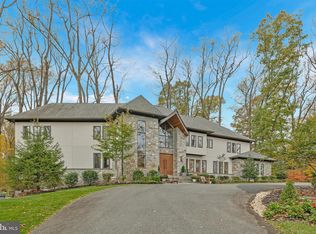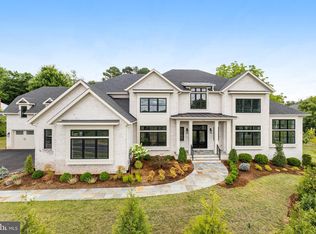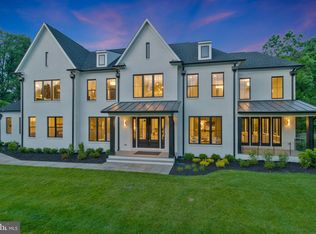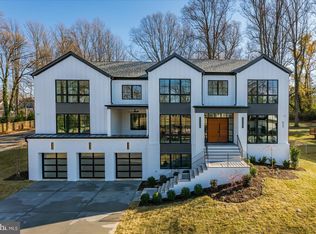Welcome to 9604 Pembroke Place in Vienna, VA! This stunning property offers a modern and luxurious living experience. The main house boast 5 bedrooms, 5 full bathrooms and 2 half bathrooms , an elevator in addition to a separate fully loaded 1 bedroom apartment-like guest suite with living room, and spacious kitchen. The house was built in 2020, ensuring that you will enjoy the latest in design and construction. The property boasts a generous living space of approximately 9700 square feet, providing ample room for entertaining friends and family. The spacious bedrooms offer a comfortable retreat, and the bathrooms are thoughtfully designed with high-end fixtures. The home features 10-foot ceilings on the main level and 9-foot ceilings on both the upper and lower levels, with numerous windows flooding the spaces with natural light. The chef's kitchen is equipped with high-end appliances, including Wolf double ovens, a microwave, a 48" gas cooktop with 6 burners and a griddle, a Sub-Zero refrigerator, and a Wolf built-in coffee system, making it a culinary enthusiast's dream. The kitchen also features an 8-foot-long island with a waterfall quartz counter. In addition to the main house, the property features two attached —providing space for 6 cars. Beautiful outdoor living spaces further enhance the home's allure, providing the perfect setting for relaxation and entertainment. Located in the desirable locality of Vienna, this home offers convenience, accessibility to Tysons and ensures you are well-connected to the surrounding area. This property is 10 minutes from Tyson's, Reston, Vienna and Great Falls. Whether you need to commute to work or explore the vibrant neighborhood, everything is within reach. Don't miss the opportunity to make this luxurious dream home your own. Contact us today to schedule a viewing and experience the best in modern living.
For sale
$3,999,000
9604 Pembroke Pl, Vienna, VA 22182
6beds
9,704sqft
Est.:
Single Family Residence
Built in 2020
0.92 Acres Lot
$3,850,300 Zestimate®
$412/sqft
$-- HOA
What's special
Generous living spaceSpacious bedroomsWolf built-in coffee systemHigh-end fixturesHigh-end appliancesSub-zero refrigeratorWolf double ovens
- 147 days |
- 988 |
- 44 |
Zillow last checked: 8 hours ago
Listing updated: September 23, 2025 at 10:19am
Listed by:
Richard Wang 571-214-9480,
Libra Realty, LLC
Source: Bright MLS,MLS#: VAFX2255936
Tour with a local agent
Facts & features
Interior
Bedrooms & bathrooms
- Bedrooms: 6
- Bathrooms: 8
- Full bathrooms: 6
- 1/2 bathrooms: 2
- Main level bathrooms: 1
Rooms
- Room types: Living Room, Dining Room, Primary Bedroom, Sitting Room, Bedroom 2, Bedroom 3, Bedroom 4, Bedroom 5, Kitchen, Game Room, Family Room, Foyer, Study, Laundry, Office, Recreation Room, Media Room, Bedroom 6
Primary bedroom
- Features: Walk-In Closet(s), Attached Bathroom
- Level: Upper
Bedroom 2
- Features: Attached Bathroom, Walk-In Closet(s)
- Level: Upper
Bedroom 3
- Features: Attached Bathroom, Walk-In Closet(s)
- Level: Upper
Bedroom 4
- Features: Attached Bathroom, Walk-In Closet(s)
- Level: Upper
Bedroom 5
- Features: Attached Bathroom
- Level: Lower
Bedroom 6
- Features: Attached Bathroom, Walk-In Closet(s)
- Level: Lower
Dining room
- Level: Main
Family room
- Level: Main
Foyer
- Level: Main
Game room
- Level: Lower
Kitchen
- Level: Main
Kitchen
- Level: Lower
Laundry
- Level: Upper
Living room
- Level: Main
Living room
- Level: Lower
Media room
- Level: Lower
Mud room
- Features: Built-in Features
- Level: Main
Office
- Level: Main
Recreation room
- Features: Wet Bar
- Level: Lower
Sitting room
- Features: Wet Bar
- Level: Upper
Study
- Level: Main
Heating
- ENERGY STAR Qualified Equipment, Programmable Thermostat, Forced Air, Natural Gas
Cooling
- Multi Units, Zoned, Central Air, Electric
Appliances
- Included: Microwave, Central Vacuum, Dishwasher, Cooktop, Disposal, ENERGY STAR Qualified Refrigerator, Exhaust Fan, Humidifier, Double Oven, Self Cleaning Oven, Oven, Oven/Range - Gas, Oven/Range - Electric, Range Hood, Refrigerator, Six Burner Stove, Stainless Steel Appliance(s), Water Dispenser, Water Heater, Gas Water Heater
- Laundry: Upper Level, Laundry Room, Mud Room
Features
- Attic, Bar, Built-in Features, Butlers Pantry, Central Vacuum, Crown Molding, Family Room Off Kitchen, Open Floorplan, Formal/Separate Dining Room, Kitchen - Gourmet, Kitchen Island, Primary Bath(s), Pantry, Recessed Lighting, Soaking Tub, Bathroom - Tub Shower, Upgraded Countertops, Walk-In Closet(s), 9'+ Ceilings, Tray Ceiling(s), Cathedral Ceiling(s)
- Flooring: Carpet, Hardwood, Luxury Vinyl, Wood
- Windows: Casement, ENERGY STAR Qualified Windows, Insulated Windows, Low Emissivity Windows, Screens
- Basement: Full,Finished,Walk-Out Access,Interior Entry
- Number of fireplaces: 4
- Fireplace features: Stone, Marble
Interior area
- Total structure area: 9,704
- Total interior livable area: 9,704 sqft
- Finished area above ground: 5,804
- Finished area below ground: 3,900
Property
Parking
- Total spaces: 6
- Parking features: Garage Faces Front, Garage Faces Side, Garage Door Opener, Oversized, Asphalt, Attached, Driveway
- Attached garage spaces: 6
- Has uncovered spaces: Yes
Accessibility
- Accessibility features: None
Features
- Levels: Four
- Stories: 4
- Patio & porch: Deck, Patio
- Exterior features: Balcony
- Pool features: None
- Has view: Yes
- View description: Garden, Trees/Woods
Lot
- Size: 0.92 Acres
- Features: Backs to Trees, Front Yard, Landscaped, Level, Premium, Rear Yard
Details
- Additional structures: Above Grade, Below Grade
- Parcel number: 0193 02 0014
- Zoning: 110
- Special conditions: Standard
Construction
Type & style
- Home type: SingleFamily
- Architectural style: Transitional
- Property subtype: Single Family Residence
Materials
- Stone, Stucco, Steel Siding
- Foundation: Concrete Perimeter
- Roof: Architectural Shingle
Condition
- New construction: No
- Year built: 2020
Details
- Builder model: Custom
- Builder name: EV Custom Homes, LLC
Utilities & green energy
- Sewer: Public Sewer
- Water: Public
Community & HOA
Community
- Security: Fire Alarm, Monitored, Motion Detectors, Security System, Smoke Detector(s), Fire Sprinkler System
- Subdivision: Beau Ridge
HOA
- Has HOA: No
Location
- Region: Vienna
Financial & listing details
- Price per square foot: $412/sqft
- Tax assessed value: $3,079,610
- Annual tax amount: $35,678
- Date on market: 7/17/2025
- Listing agreement: Exclusive Right To Sell
- Ownership: Fee Simple
Estimated market value
$3,850,300
$3.66M - $4.04M
$6,865/mo
Price history
Price history
| Date | Event | Price |
|---|---|---|
| 7/17/2025 | Listed for sale | $3,999,000+8.1%$412/sqft |
Source: | ||
| 4/9/2025 | Sold | $3,700,000-7.3%$381/sqft |
Source: | ||
| 2/20/2025 | Contingent | $3,990,000$411/sqft |
Source: | ||
| 10/31/2024 | Price change | $3,990,000-2.4%$411/sqft |
Source: | ||
| 6/24/2024 | Listed for sale | $4,090,000+77.8%$421/sqft |
Source: | ||
Public tax history
Public tax history
| Year | Property taxes | Tax assessment |
|---|---|---|
| 2025 | $38,166 +7% | $3,301,590 +7.2% |
| 2024 | $35,677 +2.7% | $3,079,610 |
| 2023 | $34,753 +10.7% | $3,079,610 +12.2% |
Find assessor info on the county website
BuyAbility℠ payment
Est. payment
$24,364/mo
Principal & interest
$19665
Property taxes
$3299
Home insurance
$1400
Climate risks
Neighborhood: 22182
Nearby schools
GreatSchools rating
- 8/10Colvin Run Elementary SchoolGrades: PK-6Distance: 0.8 mi
- 8/10Cooper Middle SchoolGrades: 7-8Distance: 4.6 mi
- 9/10Langley High SchoolGrades: 9-12Distance: 6 mi
Schools provided by the listing agent
- Elementary: Colvin Run
- Middle: Cooper
- High: Langley
- District: Fairfax County Public Schools
Source: Bright MLS. This data may not be complete. We recommend contacting the local school district to confirm school assignments for this home.
- Loading
- Loading
