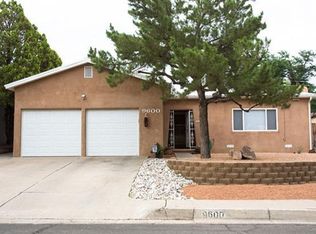Sold
Price Unknown
9604 Shoshone Rd NE, Albuquerque, NM 87111
3beds
1,632sqft
Single Family Residence
Built in 1958
7,405.2 Square Feet Lot
$320,600 Zestimate®
$--/sqft
$1,897 Estimated rent
Home value
$320,600
$292,000 - $353,000
$1,897/mo
Zestimate® history
Loading...
Owner options
Explore your selling options
What's special
Welcome to this Charming Northeast Heights Home is move in ready, well maintained 3-bedroom, 2-bath home offering comfortable living in the desirable Northeast Heights. Perfectly situated near shopping, restaurants, and entertainment, this home combines convenience with comfort. Recent updates provide peace of mind and efficiency, including a Roof, HVAC system, and furnace all replaced in 2021, as well as air duct insulation for improved energy performance. Enjoy the outdoors year-round on the expanded covered patio (2022)--ideal for relaxing or entertaining. Additional highlights include three new front windows (2020) and a new storage shed (2025) for extra functionality.
Zillow last checked: 8 hours ago
Listing updated: June 03, 2025 at 07:31am
Listed by:
Fidel Stock Gallegos 505-363-2037,
Real Broker, LLC
Bought with:
Better With Baron Team
Keller Williams Realty
Source: SWMLS,MLS#: 1083719
Facts & features
Interior
Bedrooms & bathrooms
- Bedrooms: 3
- Bathrooms: 2
- Full bathrooms: 1
- 3/4 bathrooms: 1
Primary bedroom
- Level: Main
- Area: 141.4
- Dimensions: 14 x 10.1
Bedroom 2
- Level: Main
- Area: 123.76
- Dimensions: 9.1 x 13.6
Bedroom 3
- Level: Main
- Area: 152.22
- Dimensions: 12.9 x 11.8
Dining room
- Level: Main
- Area: 200.18
- Dimensions: 19.8 x 10.11
Kitchen
- Level: Main
- Area: 190.3
- Dimensions: 11 x 17.3
Living room
- Level: Main
- Area: 349.45
- Dimensions: 24.1 x 14.5
Heating
- Central, Forced Air
Cooling
- Refrigerated
Appliances
- Included: Dishwasher, Free-Standing Gas Range, Disposal
- Laundry: Washer Hookup, Electric Dryer Hookup, Gas Dryer Hookup
Features
- Breakfast Bar, Ceiling Fan(s), Separate/Formal Dining Room, Multiple Living Areas, Main Level Primary, Shower Only, Separate Shower
- Flooring: Laminate, Tile, Wood
- Windows: Double Pane Windows, Insulated Windows, Sliding
- Has basement: No
- Number of fireplaces: 1
- Fireplace features: Wood Burning
Interior area
- Total structure area: 1,632
- Total interior livable area: 1,632 sqft
Property
Parking
- Total spaces: 1
- Parking features: Attached, Finished Garage, Garage
- Attached garage spaces: 1
Features
- Levels: One
- Stories: 1
- Patio & porch: Patio
- Exterior features: Patio, Private Yard
- Fencing: Wall
Lot
- Size: 7,405 sqft
- Features: Xeriscape
Details
- Additional structures: Storage
- Parcel number: 102006049016441223
- Zoning description: R-1C*
Construction
Type & style
- Home type: SingleFamily
- Property subtype: Single Family Residence
Materials
- Frame, Stucco
- Foundation: Slab
- Roof: Pitched,Shingle
Condition
- Resale
- New construction: No
- Year built: 1958
Details
- Builder name: Roberson
Utilities & green energy
- Sewer: Public Sewer
- Water: Public
- Utilities for property: Electricity Connected, Natural Gas Connected, Sewer Connected
Green energy
- Energy generation: None
- Water conservation: Water-Smart Landscaping
Community & neighborhood
Location
- Region: Albuquerque
Other
Other facts
- Listing terms: Cash,Conventional,FHA,VA Loan
- Road surface type: Asphalt
Price history
| Date | Event | Price |
|---|---|---|
| 5/30/2025 | Sold | -- |
Source: | ||
| 5/15/2025 | Pending sale | $339,000$208/sqft |
Source: | ||
| 5/10/2025 | Listed for sale | $339,000+46.8%$208/sqft |
Source: | ||
| 7/30/2020 | Sold | -- |
Source: | ||
| 6/20/2020 | Pending sale | $230,900$141/sqft |
Source: Re/Max Alliance, REALTORS #970564 Report a problem | ||
Public tax history
| Year | Property taxes | Tax assessment |
|---|---|---|
| 2025 | $3,644 +3.2% | $88,242 +3% |
| 2024 | $3,530 +1.8% | $85,671 +3% |
| 2023 | $3,469 +3.6% | $83,176 +3% |
Find assessor info on the county website
Neighborhood: 87111
Nearby schools
GreatSchools rating
- 7/10Sombra Del Monte Elementary SchoolGrades: PK-5Distance: 0.4 mi
- 5/10Madison Middle SchoolGrades: 6-8Distance: 0.5 mi
- 4/10Sandia High SchoolGrades: 9-12Distance: 1.3 mi
Schools provided by the listing agent
- Elementary: Sombra Del Monte
- Middle: Madison
- High: Sandia
Source: SWMLS. This data may not be complete. We recommend contacting the local school district to confirm school assignments for this home.
Get a cash offer in 3 minutes
Find out how much your home could sell for in as little as 3 minutes with a no-obligation cash offer.
Estimated market value$320,600
Get a cash offer in 3 minutes
Find out how much your home could sell for in as little as 3 minutes with a no-obligation cash offer.
Estimated market value
$320,600
