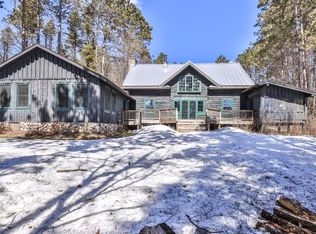Sold for $697,000 on 08/28/25
$697,000
9605 Beaver Rd, Presque Isle, WI 54557
4beds
3,429sqft
Single Family Residence
Built in 2001
2.88 Acres Lot
$707,700 Zestimate®
$203/sqft
$3,322 Estimated rent
Home value
$707,700
Estimated sales range
Not available
$3,322/mo
Zestimate® history
Loading...
Owner options
Explore your selling options
What's special
Beautifully maintained property in the heart of Natural Lakes with 400 feet of ftg on Beaver Lake with 2.88 wooded acres! Spacious 4BR, 3.5BA 3,400+sf home! Main level has beautiful Great room with gas stone fireplace, cathedral ceilings, gorgeous lakeside windows & sliding door to the deck. Open concept Kitchen has great cabinet space and is next to the DR. Primary suite has lakeside window, walk in closet and private bath. 2BR’s, full bath, pantry, closets, mud room w/laundry & half bath complete the main floor. LL walkout is finished w/huge family/rec room, tons of storage, 4th BR, full bath & utility room. Newer windows in GR & Primary BR. 3 car detached garage. Generator! Property includes the lot next door which has 200 feet of ftg & 1.48 acres. Beaver Lake is part of the 3 lake Natural Lakes Chain & navigable to 2 other Lakes. Natural Lakes is 3600 acres of woodland preserves of which 800 acres is common land & is only 10 minutes north of Boulder Junction!
Zillow last checked: 8 hours ago
Listing updated: August 28, 2025 at 11:57am
Listed by:
LINDA LONG TEAM 715-543-2544,
REDMAN REALTY GROUP, LLC
Bought with:
LINDA LONG TEAM, 54872 - 90
REDMAN REALTY GROUP, LLC
Source: GNMLS,MLS#: 212037
Facts & features
Interior
Bedrooms & bathrooms
- Bedrooms: 4
- Bathrooms: 4
- Full bathrooms: 3
- 1/2 bathrooms: 1
Primary bedroom
- Level: First
- Dimensions: 13'1x15'11
Bedroom
- Level: First
- Dimensions: 13'1x12'2
Bedroom
- Level: Basement
- Dimensions: 13'1x14'10
Bedroom
- Level: First
- Dimensions: 12'11x9'10
Bathroom
- Level: First
Bathroom
- Level: Basement
Bathroom
- Level: First
Bathroom
- Level: First
Kitchen
- Level: First
- Dimensions: 16'9x12'11
Laundry
- Level: First
- Dimensions: 19'4x11'2
Living room
- Level: First
- Dimensions: 23'6x20'2
Recreation
- Level: Basement
- Dimensions: 36'11x33'2
Storage room
- Level: Basement
- Dimensions: 21'6x7'4
Utility room
- Level: Basement
- Dimensions: 12'11x7'8
Heating
- Forced Air, Natural Gas
Cooling
- Central Air
Appliances
- Included: Dryer, Dishwasher, Electric Oven, Electric Range, Electric Water Heater, Microwave, Refrigerator, Water Softener, Washer
- Laundry: Main Level
Features
- Ceiling Fan(s), Cathedral Ceiling(s), High Ceilings, Bath in Primary Bedroom, Main Level Primary, Pantry, Vaulted Ceiling(s), Walk-In Closet(s)
- Flooring: Carpet, Tile, Vinyl
- Doors: French Doors
- Basement: Exterior Entry,Egress Windows,Full,Finished,Interior Entry,Walk-Out Access
- Number of fireplaces: 1
- Fireplace features: Gas, Stone
Interior area
- Total structure area: 3,429
- Total interior livable area: 3,429 sqft
- Finished area above ground: 1,831
- Finished area below ground: 1,598
Property
Parking
- Total spaces: 3
- Parking features: Garage, Driveway
- Garage spaces: 3
- Has uncovered spaces: Yes
Features
- Patio & porch: Deck, Open, Patio
- Exterior features: Dock, Landscaping, Patio, Paved Driveway
- Has view: Yes
- View description: Water
- Has water view: Yes
- Water view: Water
- Waterfront features: Shoreline - Fisherman/Weeds, Lake Front
- Body of water: BEAVER
- Frontage type: Lakefront
- Frontage length: 400,400
Lot
- Size: 2.88 Acres
- Features: Dead End, Lake Front, Sloped, Views, Wooded
Details
- Parcel number: 221505 & 22150601
- Zoning description: Multi-Family
Construction
Type & style
- Home type: SingleFamily
- Architectural style: Chalet/Alpine
- Property subtype: Single Family Residence
Materials
- Frame, Vinyl Siding
- Foundation: Poured
- Roof: Composition,Shingle
Condition
- Year built: 2001
Utilities & green energy
- Sewer: County Septic Maintenance Program - Yes, Conventional Sewer
- Water: Drilled Well
Community & neighborhood
Location
- Region: Presque Isle
Other
Other facts
- Ownership: Trust
Price history
| Date | Event | Price |
|---|---|---|
| 8/28/2025 | Sold | $697,000$203/sqft |
Source: | ||
| 8/1/2025 | Contingent | $697,000$203/sqft |
Source: | ||
| 7/18/2025 | Price change | $697,000-6.9%$203/sqft |
Source: | ||
| 7/2/2025 | Price change | $748,500-6.1%$218/sqft |
Source: | ||
| 5/17/2025 | Listed for sale | $797,000$232/sqft |
Source: | ||
Public tax history
Tax history is unavailable.
Neighborhood: 54557
Nearby schools
GreatSchools rating
- 9/10North Lakeland Elementary SchoolGrades: PK-8Distance: 10.8 mi
- 2/10Lakeland High SchoolGrades: 9-12Distance: 22.9 mi
Schools provided by the listing agent
- Elementary: VI North Lakeland
- Middle: VI North Lakeland
- High: ON Lakeland Union
Source: GNMLS. This data may not be complete. We recommend contacting the local school district to confirm school assignments for this home.

Get pre-qualified for a loan
At Zillow Home Loans, we can pre-qualify you in as little as 5 minutes with no impact to your credit score.An equal housing lender. NMLS #10287.
