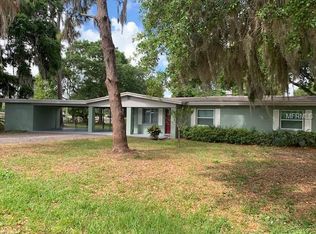Sold for $329,900
$329,900
9605 Mathog Rd, Riverview, FL 33578
3beds
1,713sqft
Single Family Residence
Built in 1978
0.3 Acres Lot
$352,300 Zestimate®
$193/sqft
$2,209 Estimated rent
Home value
$352,300
$335,000 - $370,000
$2,209/mo
Zestimate® history
Loading...
Owner options
Explore your selling options
What's special
Welcome to your new home nestled on a serene dead-end street! No HOA! This property is 3 bedrooms and 2 full baths with so many updates. Walk through the front door and the foyer leads you to the large, vaulted ceiling living room with a fireplace and electric insert. To the right of the foyer is a dining room. Kitchen has ample cabinets, granite countertops (2021), stovetop (2021), SS refrigerator (2022), microwave (2022), dishwasher (2020), Siding door to patio (2023). The Florida sunroom is a delightful additional sq ft, offering panoramic views of the outdoors while allowing an abundance of natural light to flood the space. This versatile room serves as the perfect sanctuary for relaxation, reading, or enjoying your morning coffee. Primary bedroom has a remodeled ensuite with walk-in shower. 2nd full bath is also remodeled. Newer hurricane windows, security cameras. New AC (2022). Washer and dryer (2022) located in the garage. With a garage and carport, this property ensures ample parking space for your vehicles and guests. As you explore the outdoor space, you'll discover a tranquil waterfall that adds a soothing and calming element to the surroundings with lots of plants and outdoor lighting. To provide shade and protection from the sun while enjoying the patio, an awning has been installed, allowing you to comfortably enjoy the outdoors. Situated in a desirable location, this home provides convenient access to nearby amenities, including shopping centers, restaurants, Alafia Scrub Nature Preserve and Alafia River. Commuting is a breeze with major transportation routes just minutes away.
Zillow last checked: 8 hours ago
Listing updated: July 20, 2023 at 11:27am
Listing Provided by:
Penny Marquis 813-365-1489,
RE/MAX COLLECTIVE 813-438-7841
Bought with:
Raymond Chadderton, 692896
KELLER WILLIAMS SUBURBAN TAMPA
Source: Stellar MLS,MLS#: T3453031 Originating MLS: Tampa
Originating MLS: Tampa

Facts & features
Interior
Bedrooms & bathrooms
- Bedrooms: 3
- Bathrooms: 2
- Full bathrooms: 2
Primary bedroom
- Features: Ceiling Fan(s), Shower No Tub
- Level: First
- Dimensions: 13x12
Other
- Features: Ceiling Fan(s)
- Level: First
- Dimensions: 12x12
Other
- Features: Ceiling Fan(s)
- Level: First
- Dimensions: 12x12
Dining room
- Level: First
- Dimensions: 11x13
Florida room
- Level: First
- Dimensions: 15x10
Kitchen
- Features: Granite Counters
- Level: First
- Dimensions: 17x18
Living room
- Features: Ceiling Fan(s)
- Level: First
- Dimensions: 23x18
Heating
- Heat Pump
Cooling
- Central Air
Appliances
- Included: Oven, Cooktop, Dishwasher, Dryer, Microwave, Range Hood, Refrigerator, Washer
- Laundry: In Garage
Features
- Ceiling Fan(s), Living Room/Dining Room Combo, Primary Bedroom Main Floor, Vaulted Ceiling(s)
- Flooring: Carpet, Laminate, Tile
- Windows: Window Treatments
- Has fireplace: Yes
- Fireplace features: Insert, Living Room
Interior area
- Total structure area: 2,402
- Total interior livable area: 1,713 sqft
Property
Parking
- Total spaces: 2
- Parking features: Garage - Attached, Carport
- Attached garage spaces: 1
- Carport spaces: 1
- Covered spaces: 2
Features
- Levels: One
- Stories: 1
- Patio & porch: Patio
- Exterior features: Awning(s), Garden, Lighting, Rain Barrel/Cistern(s), Rain Gutters, Storage
- Fencing: Chain Link
Lot
- Size: 0.30 Acres
- Dimensions: 125 x 104
- Features: Landscaped
Details
- Additional structures: Shed(s)
- Parcel number: U203020ZZZ00000301640.0
- Zoning: RSC-4
- Special conditions: None
Construction
Type & style
- Home type: SingleFamily
- Architectural style: Ranch
- Property subtype: Single Family Residence
Materials
- Block
- Foundation: Slab
- Roof: Shingle
Condition
- New construction: No
- Year built: 1978
Utilities & green energy
- Sewer: Septic Tank
- Water: Public
- Utilities for property: Cable Available, Public
Community & neighborhood
Security
- Security features: Closed Circuit Camera(s)
Location
- Region: Riverview
- Subdivision: UNPLATTED
HOA & financial
HOA
- Has HOA: No
Other fees
- Pet fee: $0 monthly
Other financial information
- Total actual rent: 0
Other
Other facts
- Listing terms: Cash,Conventional
- Ownership: Fee Simple
- Road surface type: Paved
Price history
| Date | Event | Price |
|---|---|---|
| 7/18/2023 | Sold | $329,900$193/sqft |
Source: | ||
| 6/19/2023 | Pending sale | $329,900$193/sqft |
Source: | ||
| 6/15/2023 | Listed for sale | $329,900+307.3%$193/sqft |
Source: | ||
| 1/8/1997 | Sold | $81,000$47/sqft |
Source: Public Record Report a problem | ||
Public tax history
| Year | Property taxes | Tax assessment |
|---|---|---|
| 2024 | $3,580 +124.6% | $216,179 +108.3% |
| 2023 | $1,594 +9.2% | $103,775 +3% |
| 2022 | $1,460 +2% | $100,752 +3% |
Find assessor info on the county website
Neighborhood: 33578
Nearby schools
GreatSchools rating
- 6/10Riverview Elementary SchoolGrades: PK-5Distance: 1.2 mi
- 2/10Rodgers Middle SchoolGrades: 6-8Distance: 2.5 mi
- 3/10Spoto High SchoolGrades: 9-12Distance: 2.2 mi
Schools provided by the listing agent
- Elementary: Riverview Elem School-HB
- Middle: Rodgers-HB
- High: Spoto High-HB
Source: Stellar MLS. This data may not be complete. We recommend contacting the local school district to confirm school assignments for this home.
Get a cash offer in 3 minutes
Find out how much your home could sell for in as little as 3 minutes with a no-obligation cash offer.
Estimated market value$352,300
Get a cash offer in 3 minutes
Find out how much your home could sell for in as little as 3 minutes with a no-obligation cash offer.
Estimated market value
$352,300
