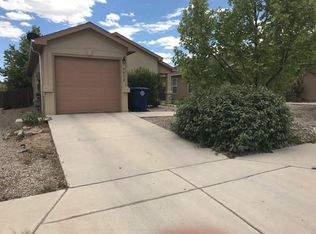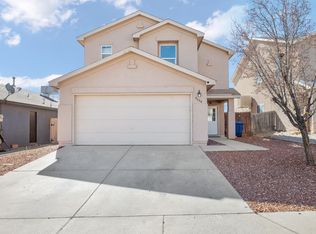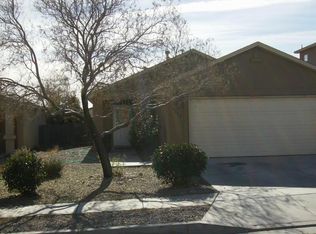Sold
Price Unknown
9608 Water Stone Rd SW, Albuquerque, NM 87121
3beds
2,373sqft
Single Family Residence
Built in 2003
4,356 Square Feet Lot
$332,200 Zestimate®
$--/sqft
$2,207 Estimated rent
Home value
$332,200
$306,000 - $362,000
$2,207/mo
Zestimate® history
Loading...
Owner options
Explore your selling options
What's special
Welcome to this beautifully updated two-story home featuring 3 bedrooms, 2.5 bathrooms, and a dedicated downstairs office--perfect for working from home or additional bedroom. You'll love the seamless tile flooring throughout the entire home, adding durability and modern appeal. The bright, open-concept kitchen is filled with natural light and offers ample space for cooking and entertaining. Recent updates include fresh interior paint, new interior doors, and newly laid gravel for enhanced curb appeal. The spacious primary suite boasts a large walk-in closet and a private bath. Best of all, the roof was replaced in 2023--giving you peace of mind for years to come. Don't miss this move-in ready gem!
Zillow last checked: 8 hours ago
Listing updated: December 19, 2025 at 03:13pm
Listed by:
Esther Guadalupe Morales Hernandez 505-785-9094,
Weichert, Realtors Image
Bought with:
Jeniffer Lugo-Rodriguez, REC20240046
Re/Max Exclusive
Source: SWMLS,MLS#: 1083811
Facts & features
Interior
Bedrooms & bathrooms
- Bedrooms: 3
- Bathrooms: 3
- Full bathrooms: 2
- 1/2 bathrooms: 1
Primary bedroom
- Level: Upper
- Area: 260.76
- Dimensions: 15.9 x 16.4
Bedroom 2
- Level: Upper
- Area: 102.94
- Dimensions: 11.3 x 9.11
Bedroom 3
- Level: Upper
- Area: 119.88
- Dimensions: 11.1 x 10.8
Dining room
- Level: Main
- Area: 281.52
- Dimensions: 18.4 x 15.3
Kitchen
- Level: Main
- Area: 108.18
- Dimensions: 10.11 x 10.7
Living room
- Level: Main
- Area: 302.85
- Dimensions: 17.7 x 17.11
Office
- Level: Main
- Area: 134.31
- Dimensions: 11.1 x 12.1
Heating
- Central, Forced Air
Cooling
- Evaporative Cooling
Appliances
- Included: Dishwasher, Free-Standing Gas Range, Disposal, Microwave, Refrigerator
- Laundry: Washer Hookup, Dryer Hookup, ElectricDryer Hookup
Features
- Attic, Ceiling Fan(s), Family/Dining Room, Home Office, Loft, Living/Dining Room, Multiple Living Areas, Tub Shower, Walk-In Closet(s)
- Flooring: Tile, Vinyl
- Windows: Double Pane Windows, Insulated Windows
- Has basement: No
- Has fireplace: No
Interior area
- Total structure area: 2,373
- Total interior livable area: 2,373 sqft
Property
Parking
- Total spaces: 2
- Parking features: Attached, Garage
- Attached garage spaces: 2
Accessibility
- Accessibility features: None
Features
- Levels: Two
- Stories: 2
- Exterior features: Private Yard
- Fencing: Wall
Lot
- Size: 4,356 sqft
- Features: Landscaped
Details
- Parcel number: 100905617327122607
- Zoning description: R-1B*
Construction
Type & style
- Home type: SingleFamily
- Property subtype: Single Family Residence
Materials
- Frame, Stucco
- Roof: Shingle
Condition
- Resale
- New construction: No
- Year built: 2003
Details
- Builder name: Kb Homes
Utilities & green energy
- Sewer: Public Sewer
- Water: Public
- Utilities for property: Electricity Connected, Natural Gas Connected, Sewer Connected, Water Connected
Green energy
- Energy generation: None
Community & neighborhood
Security
- Security features: Security System, Smoke Detector(s)
Location
- Region: Albuquerque
Other
Other facts
- Listing terms: Cash,Conventional,FHA,VA Loan
Price history
| Date | Event | Price |
|---|---|---|
| 11/6/2025 | Sold | -- |
Source: | ||
| 10/2/2025 | Pending sale | $335,000$141/sqft |
Source: | ||
| 5/27/2025 | Price change | $335,000-2.9%$141/sqft |
Source: | ||
| 5/15/2025 | Listed for sale | $345,000+13.1%$145/sqft |
Source: | ||
| 2/14/2024 | Sold | -- |
Source: | ||
Public tax history
| Year | Property taxes | Tax assessment |
|---|---|---|
| 2025 | $3,987 +85.3% | $94,357 +85% |
| 2024 | $2,152 +1.7% | $51,009 +3% |
| 2023 | $2,116 +3.5% | $49,524 +3% |
Find assessor info on the county website
Neighborhood: Westgate Hts
Nearby schools
GreatSchools rating
- 6/10Helen Cordero Primary SchoolGrades: PK-2Distance: 0.4 mi
- 5/10Jimmy Carter Middle SchoolGrades: 6-8Distance: 1.3 mi
- 4/10West Mesa High SchoolGrades: 9-12Distance: 2.4 mi
Schools provided by the listing agent
- Elementary: Edward Gonzales
- Middle: Jimmy Carter
- High: West Mesa
Source: SWMLS. This data may not be complete. We recommend contacting the local school district to confirm school assignments for this home.
Get a cash offer in 3 minutes
Find out how much your home could sell for in as little as 3 minutes with a no-obligation cash offer.
Estimated market value$332,200
Get a cash offer in 3 minutes
Find out how much your home could sell for in as little as 3 minutes with a no-obligation cash offer.
Estimated market value
$332,200


