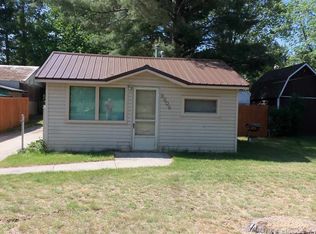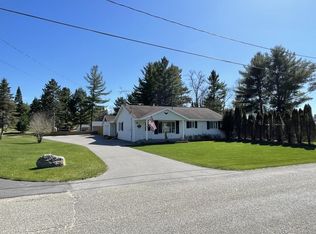Sold for $275,000
$275,000
9609 E Madison Rd, Saint Helen, MI 48656
4beds
2,597sqft
Single Family Residence
Built in ----
0.9 Acres Lot
$288,200 Zestimate®
$106/sqft
$2,578 Estimated rent
Home value
$288,200
Estimated sales range
Not available
$2,578/mo
Zestimate® history
Loading...
Owner options
Explore your selling options
What's special
Spacious 4-bedroom, 4-bath home with 2,597 sq ft living area, just 1.5 blocks from Lake St. Helen! Home and pole barn sits on a total of 6 lots, just under 1 acre. Enjoy cozy nights by either of the two fireplaces after a day of boating, fishing, or hitting the nearby ORV/snowmobile trails. The large yard features an enclosed area for your pets. Features include a durable metal roof and a massive 32x34 pole barn—perfect for storing boats, ATVs, and more. A versatile property ideal for year-round living or a recreational getaway. Don't miss the opportunity to make this home your own—schedule a showing today!
Zillow last checked: 8 hours ago
Listing updated: August 23, 2025 at 04:15pm
Listed by:
Karen Hill 989-387-7275,
Cary Real Estate
Bought with:
Unidentified Agent
Unidentified Office
Source: Realcomp II,MLS#: 20250036457
Facts & features
Interior
Bedrooms & bathrooms
- Bedrooms: 4
- Bathrooms: 4
- Full bathrooms: 4
Heating
- Forced Air, Natural Gas
Features
- Has basement: No
- Has fireplace: Yes
- Fireplace features: Family Room, Gas
Interior area
- Total interior livable area: 2,597 sqft
- Finished area above ground: 2,597
Property
Parking
- Total spaces: 1
- Parking features: One Car Garage, Attached
- Attached garage spaces: 1
Features
- Levels: Bi Level
- Entry location: MidLevelwSteps
- Pool features: None
Lot
- Size: 0.90 Acres
- Dimensions: 150 x 260
Details
- Additional structures: Pole Barn, Sheds
- Parcel number: 0104540100000
- Special conditions: Short Sale No,Standard
Construction
Type & style
- Home type: SingleFamily
- Architectural style: Split Level
- Property subtype: Single Family Residence
Materials
- Vinyl Siding
- Foundation: Crawl Space, Slab
- Roof: Metal
Condition
- New construction: No
Utilities & green energy
- Sewer: Septic Tank
- Water: Well
Community & neighborhood
Location
- Region: Saint Helen
- Subdivision: LAKEVIEW PARK
HOA & financial
HOA
- Has HOA: Yes
- HOA fee: $125 annually
- Association phone: 810-240-9838
Other
Other facts
- Listing agreement: Exclusive Right To Sell
- Listing terms: Cash,Conventional
Price history
| Date | Event | Price |
|---|---|---|
| 7/9/2025 | Sold | $275,000-8.2%$106/sqft |
Source: | ||
| 6/24/2025 | Pending sale | $299,500$115/sqft |
Source: | ||
| 6/12/2025 | Price change | $299,500-4.9%$115/sqft |
Source: | ||
| 5/17/2025 | Listed for sale | $315,000$121/sqft |
Source: | ||
Public tax history
Tax history is unavailable.
Neighborhood: 48656
Nearby schools
GreatSchools rating
- 6/10Roscommon Elementary SchoolGrades: PK-4Distance: 12.8 mi
- 7/10Roscommon Middle SchoolGrades: 5-7Distance: 12.8 mi
- 6/10Roscommon High SchoolGrades: 7-12Distance: 12.9 mi
Get pre-qualified for a loan
At Zillow Home Loans, we can pre-qualify you in as little as 5 minutes with no impact to your credit score.An equal housing lender. NMLS #10287.

