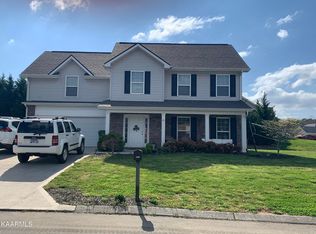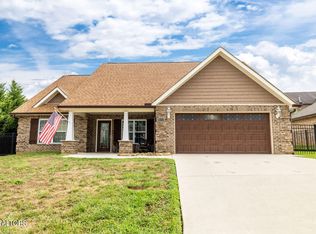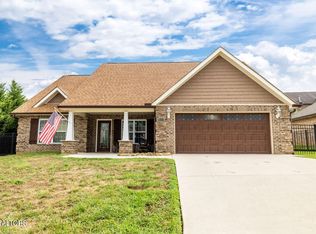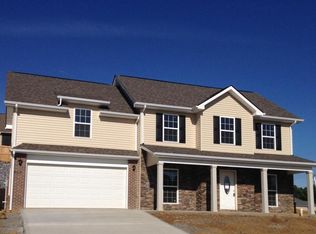Immaculately maintained home in desirable Maryville City neighborhood. Two story with all bedrooms upstairs, all stainless appliances convey, beautiful engineered hardwood, cozy gas fireplace (propane), and lots of crown molding. Very large bonus room or 4th bedroom. Nice spacious corner lot with patio and outbuilding.Located conveniently to schools, restaurants and shopping!
This property is off market, which means it's not currently listed for sale or rent on Zillow. This may be different from what's available on other websites or public sources.




