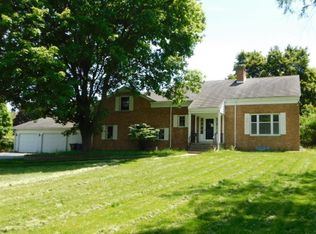Charm and character abound throughout this 3 bedroom, 2.5 bath brick home. This home has been meticulously maintained and sits on a lovely wooded lot. An inviting foyer leads to the living room with gas log fireplace and large formal dining room. The sunny kitchen includes all appliances, an eating area and slider to large deck overlooking parklike backyard. Lower level family room with fireplace, large bay window, adjacent half bath and door to 4 season sun room. Basement features a spacious rec room, work shop area and plenty of storage. Upstairs you will find 3 bedrooms, including the primary bedroom with walk-in closet and updated full bath. Ring doorbell and camera to stay along with Guardian alarm system.
This property is off market, which means it's not currently listed for sale or rent on Zillow. This may be different from what's available on other websites or public sources.
