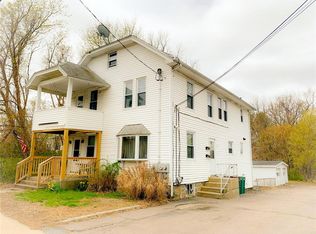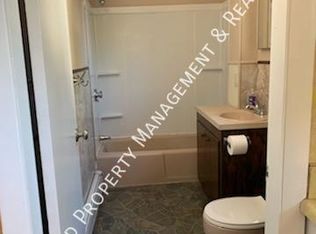Sold for $500,000
$500,000
961 Mendon Rd, Woonsocket, RI 02895
4beds
3,205sqft
Single Family Residence
Built in 1920
0.67 Acres Lot
$586,100 Zestimate®
$156/sqft
$3,540 Estimated rent
Home value
$586,100
$551,000 - $627,000
$3,540/mo
Zestimate® history
Loading...
Owner options
Explore your selling options
What's special
Situated on a corner lot, this stately 1920’s Colonial has four floors of living space for the growing family! The front walkway leads you into the center hall with grand staircase and incredible woodworking details. The bright and airy family room has beautiful hardwood floor, tall ceilings, fireplace, and large picture windows. Off the family room is the sun-drenched sunroom with access to the back patio and side yard. To the right of the center hall is the dining room with glass French doors, custom wainscoting paneling, crown molding, and space to accommodate a table for 10! The oversized cabinet packed kitchen is a chef’s dream with a prep sink and dishwasher in the island, a separate island dining area, and a large eat in area with corner window overlooking backyard. The cozy first floor den has built-ins and fireplace. The half bath and back porch round out the 1st floor. Upstairs you’ll find the large primary bedroom with access to the Hollywood bath, three additional bedrooms, and a second full bath. The 3rd Floor Walk Up could use some updating but has three rooms, a kitchen, and full bathroom. The lower level was once finished and has great bones. The large laundry room has full size windows and large sink. There are two large storage rooms and a half bath as well. All of this plus The detached 2 car garage could all be yours! Showings by appt only.
Zillow last checked: 8 hours ago
Listing updated: October 31, 2023 at 12:03pm
Listed by:
Anthony McDonnell 508-813-9185,
Bhhs Evolution Properties
Bought with:
Katie Wright, RES.0042514
Century 21 Premier Agency
Source: StateWide MLS RI,MLS#: 1342908
Facts & features
Interior
Bedrooms & bathrooms
- Bedrooms: 4
- Bathrooms: 3
- Full bathrooms: 2
- 1/2 bathrooms: 1
Bathroom
- Features: Bath w Tub, Bath w Shower Stall
Heating
- Oil, Baseboard, Steam
Cooling
- None
Appliances
- Included: Dishwasher, Dryer, Microwave, Oven/Range, Refrigerator, Washer
Features
- Wall (Paneled), Wall (Plaster), Cedar Closet(s), Internal Expansion, Stairs, Plumbing (Copper), Plumbing (Mixed), Insulation (Unknown), Ceiling Fan(s)
- Flooring: Ceramic Tile, Hardwood
- Basement: Full,Interior and Exterior,Partially Finished,Laundry,Storage Space,Utility
- Attic: Attic Stairs, Attic Storage
- Number of fireplaces: 2
- Fireplace features: Brick
Interior area
- Total structure area: 3,205
- Total interior livable area: 3,205 sqft
- Finished area above ground: 3,205
- Finished area below ground: 0
Property
Parking
- Total spaces: 6
- Parking features: Detached, Driveway
- Garage spaces: 2
- Has uncovered spaces: Yes
Lot
- Size: 0.67 Acres
- Features: Corner Lot, Sidewalks
Details
- Parcel number: WOONM48DL80U21
- Zoning: R2
- Special conditions: Conventional/Market Value
- Other equipment: Cable TV
Construction
Type & style
- Home type: SingleFamily
- Architectural style: Colonial,Victorian
- Property subtype: Single Family Residence
Materials
- Paneled, Plaster, Other Siding
- Foundation: Concrete Perimeter, Mixed, Stone
Condition
- New construction: No
- Year built: 1920
Utilities & green energy
- Electric: 200+ Amp Service, Circuit Breakers
- Utilities for property: Sewer Connected, Water Connected
Community & neighborhood
Community
- Community features: Near Public Transport, Commuter Bus, Golf, Highway Access, Hospital, Interstate, Marina, Private School, Public School, Railroad, Recreational Facilities, Restaurants, Schools, Near Shopping, Near Swimming, Tennis
Location
- Region: Woonsocket
Price history
| Date | Event | Price |
|---|---|---|
| 10/31/2023 | Sold | $500,000+25%$156/sqft |
Source: | ||
| 9/13/2023 | Pending sale | $399,900$125/sqft |
Source: | ||
| 9/6/2023 | Listed for sale | $399,900+117.3%$125/sqft |
Source: | ||
| 5/19/2004 | Sold | $184,000$57/sqft |
Source: Public Record Report a problem | ||
Public tax history
| Year | Property taxes | Tax assessment |
|---|---|---|
| 2025 | $6,764 | $465,200 |
| 2024 | $6,764 +4% | $465,200 |
| 2023 | $6,503 | $465,200 |
Find assessor info on the county website
Neighborhood: East Woonsocket
Nearby schools
GreatSchools rating
- 3/10Leo A. Savoie SchoolGrades: K-5Distance: 0.1 mi
- 2/10Woonsocket Middle at HamletGrades: 6-8Distance: 1.2 mi
- 3/10Woonsocket High SchoolGrades: 9-12Distance: 0.4 mi
Get a cash offer in 3 minutes
Find out how much your home could sell for in as little as 3 minutes with a no-obligation cash offer.
Estimated market value
$586,100

