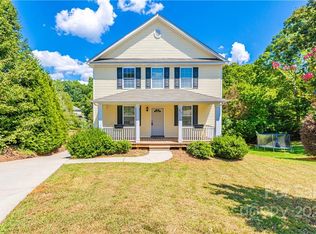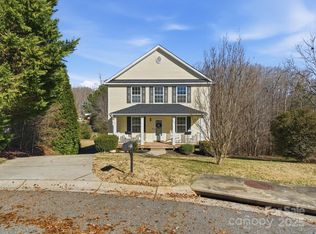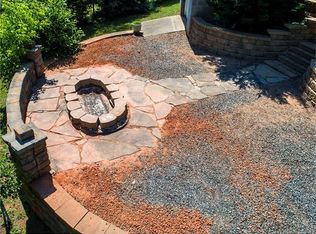Closed
Zestimate®
$328,000
961 Poplar Forest Rdg, Clover, SC 29710
3beds
1,594sqft
Single Family Residence
Built in 2009
0.34 Acres Lot
$328,000 Zestimate®
$206/sqft
$2,075 Estimated rent
Home value
$328,000
$312,000 - $344,000
$2,075/mo
Zestimate® history
Loading...
Owner options
Explore your selling options
What's special
Welcome to 961 Poplar Forrest Ridge- With so much NEW, spend more time loving this home and less time on maintenance. This beautiful 3-bedroom, 2.5-bath home boasts a brand new roof, new HVAC, all clean new ducts, new attic insulation, and more! Nestled in the sought-after Longlea Estates community. Set in the award-winning Clover School District, this spacious 2-story home has been thoughtfully remodeled in 2025 including fresh paint, stylish new flooring, and granite countertops in both the kitchen and bathrooms. From the moment you step inside, you'll feel the warmth of a home that's move-in ready and made for everyday living. Enjoy the convenience of a single-car garage, a modern kitchen, a large back yard-all in a quiet neighborhood just minutes from town. This is your chance to settle into comfort and style without lifting a finger.
Zillow last checked: 8 hours ago
Listing updated: December 17, 2025 at 07:09pm
Listing Provided by:
Lee Broom 803-684-6000,
Dickson & Associates Realtors
Bought with:
Belinda Blake
NorthGroup Real Estate LLC
Source: Canopy MLS as distributed by MLS GRID,MLS#: 4277043
Facts & features
Interior
Bedrooms & bathrooms
- Bedrooms: 3
- Bathrooms: 3
- Full bathrooms: 2
- 1/2 bathrooms: 1
Primary bedroom
- Level: Upper
Bedroom s
- Level: Upper
Bedroom s
- Level: Upper
Bathroom full
- Level: Upper
Bathroom full
- Level: Upper
Bathroom half
- Level: Main
Dining area
- Level: Main
Kitchen
- Level: Main
Laundry
- Level: Upper
Living room
- Level: Main
Heating
- Central, Heat Pump
Cooling
- Ceiling Fan(s), Central Air, Heat Pump
Appliances
- Included: Dishwasher, Electric Range, Microwave
- Laundry: Laundry Closet, Upper Level
Features
- Flooring: Vinyl
- Doors: Insulated Door(s)
- Windows: Insulated Windows
- Has basement: No
- Attic: Pull Down Stairs
Interior area
- Total structure area: 1,594
- Total interior livable area: 1,594 sqft
- Finished area above ground: 1,594
- Finished area below ground: 0
Property
Parking
- Total spaces: 1
- Parking features: Attached Garage, Garage Door Opener, Garage Faces Front, Garage on Main Level
- Attached garage spaces: 1
Features
- Levels: Two
- Stories: 2
- Patio & porch: Deck, Front Porch
Lot
- Size: 0.34 Acres
- Dimensions: .34
- Features: Cul-De-Sac
Details
- Parcel number: 4650101033
- Zoning: RMX-20
- Special conditions: Standard
Construction
Type & style
- Home type: SingleFamily
- Architectural style: Traditional
- Property subtype: Single Family Residence
Materials
- Vinyl
- Foundation: Crawl Space
- Roof: Fiberglass
Condition
- New construction: No
- Year built: 2009
Utilities & green energy
- Sewer: Public Sewer
- Water: City
- Utilities for property: Electricity Connected
Community & neighborhood
Location
- Region: Clover
- Subdivision: Longlea Estates
HOA & financial
HOA
- Has HOA: Yes
- HOA fee: $249 annually
- Association name: Longlea Estate Homeowners Assoc.
- Association phone: 704-565-5009
Other
Other facts
- Listing terms: Cash,Conventional,FHA,USDA Loan,VA Loan
- Road surface type: Concrete, Paved
Price history
| Date | Event | Price |
|---|---|---|
| 12/17/2025 | Sold | $328,000-6%$206/sqft |
Source: | ||
| 8/29/2025 | Price change | $348,777-0.3%$219/sqft |
Source: | ||
| 7/15/2025 | Price change | $349,777-1.4%$219/sqft |
Source: | ||
| 7/1/2025 | Listed for sale | $354,700+18.2%$223/sqft |
Source: | ||
| 11/9/2022 | Sold | $300,000+71.4%$188/sqft |
Source: Public Record Report a problem | ||
Public tax history
| Year | Property taxes | Tax assessment |
|---|---|---|
| 2025 | -- | $2,760 -75.3% |
| 2024 | $962 -85.6% | $11,162 -34.8% |
| 2023 | $6,667 +969.5% | $17,121 +227.9% |
Find assessor info on the county website
Neighborhood: 29710
Nearby schools
GreatSchools rating
- 9/10Griggs Road Elementary SchoolGrades: PK-5Distance: 0.4 mi
- 5/10Clover Middle SchoolGrades: 6-8Distance: 4.7 mi
- 9/10Clover High SchoolGrades: 9-12Distance: 1.3 mi
Schools provided by the listing agent
- Elementary: Griggs Road
- Middle: Clover
- High: Clover
Source: Canopy MLS as distributed by MLS GRID. This data may not be complete. We recommend contacting the local school district to confirm school assignments for this home.
Get a cash offer in 3 minutes
Find out how much your home could sell for in as little as 3 minutes with a no-obligation cash offer.
Estimated market value
$328,000


