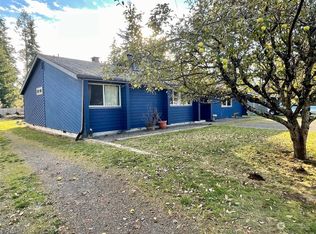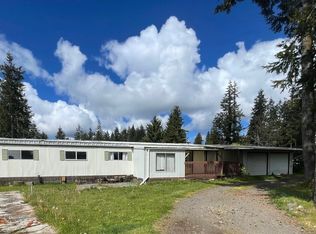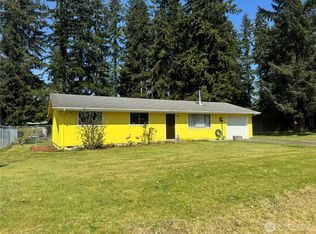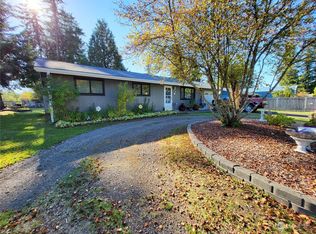Sold
Listed by:
Sergei Holmquist,
Ideal Real Estate
Bought with: Forks Avenue Real Estate
$410,000
961 Robin Hood Loop, Forks, WA 98331
3beds
1,816sqft
Single Family Residence
Built in 1976
0.31 Acres Lot
$409,200 Zestimate®
$226/sqft
$2,492 Estimated rent
Home value
$409,200
$364,000 - $462,000
$2,492/mo
Zestimate® history
Loading...
Owner options
Explore your selling options
What's special
Spacious 3-bedroom, 2-bath home with a great layout, vaulted ceilings in the living room, and two wood stoves - one freestanding and one fireplace insert. Main bedroom includes a full bath. Recently updated with a new roof, new flooring, remodeled kitchen and bathrooms, new appliances, toilets, and an oversized granite kitchen sink. Separate laundry room. Enjoy a fenced backyard, fenced side yard, and a covered patio. Large shop with loft and storage room, carport with woodshed, plus two driveways and a paved entry. Some furnishings may be negotiable - move-in ready and checks all the boxes!
Zillow last checked: 8 hours ago
Listing updated: October 05, 2025 at 04:04am
Listed by:
Sergei Holmquist,
Ideal Real Estate
Bought with:
Erin Queen, 24207
Forks Avenue Real Estate
Source: NWMLS,MLS#: 2380980
Facts & features
Interior
Bedrooms & bathrooms
- Bedrooms: 3
- Bathrooms: 2
- Full bathrooms: 1
- 3/4 bathrooms: 1
- Main level bathrooms: 2
- Main level bedrooms: 3
Bedroom
- Level: Main
Bedroom
- Level: Main
Bedroom
- Level: Main
Bathroom full
- Level: Main
Bathroom three quarter
- Level: Main
Heating
- Baseboard, Electric
Cooling
- None
Appliances
- Included: Dishwasher(s), Microwave(s), Refrigerator(s), Stove(s)/Range(s)
Features
- Ceiling Fan(s)
- Flooring: Laminate, Carpet
- Basement: None
- Has fireplace: No
- Fireplace features: Wood Burning
Interior area
- Total structure area: 1,816
- Total interior livable area: 1,816 sqft
Property
Parking
- Total spaces: 3
- Parking features: Detached Carport, Detached Garage
- Garage spaces: 3
- Has carport: Yes
Features
- Levels: One
- Stories: 1
- Patio & porch: Ceiling Fan(s)
- Has view: Yes
- View description: Territorial
Lot
- Size: 0.31 Acres
- Features: Paved, Dog Run, Shop
- Topography: Level
Details
- Parcel number: 1328085603750000
- Zoning description: Jurisdiction: City
- Special conditions: Standard
Construction
Type & style
- Home type: SingleFamily
- Property subtype: Single Family Residence
Materials
- Wood Siding, Wood Products
- Foundation: Poured Concrete
- Roof: Composition
Condition
- Year built: 1976
- Major remodel year: 1976
Utilities & green energy
- Electric: Company: PUD
- Sewer: Septic Tank, Company: Septic
- Water: Public, Company: City of Forks
Community & neighborhood
Location
- Region: Forks
- Subdivision: Forks
Other
Other facts
- Listing terms: Cash Out,Conventional,FHA,USDA Loan,VA Loan
- Cumulative days on market: 72 days
Price history
| Date | Event | Price |
|---|---|---|
| 9/4/2025 | Sold | $410,000-4%$226/sqft |
Source: | ||
| 8/4/2025 | Pending sale | $427,000$235/sqft |
Source: | ||
| 6/13/2025 | Price change | $427,000-2.7%$235/sqft |
Source: | ||
| 5/24/2025 | Listed for sale | $439,000+79.2%$242/sqft |
Source: | ||
| 6/22/2020 | Sold | $245,000-5.8%$135/sqft |
Source: | ||
Public tax history
| Year | Property taxes | Tax assessment |
|---|---|---|
| 2024 | $2,852 +1% | $330,585 -5.6% |
| 2023 | $2,824 -1.1% | $350,045 +5.7% |
| 2022 | $2,854 +2.4% | $331,286 +30.3% |
Find assessor info on the county website
Neighborhood: 98331
Nearby schools
GreatSchools rating
- 5/10Forks Middle SchoolGrades: 5-8Distance: 0.7 mi
- 2/10Forks High SchoolGrades: 9-12Distance: 0.8 mi
- 6/10Forks Elementary SchoolGrades: K-4Distance: 0.9 mi

Get pre-qualified for a loan
At Zillow Home Loans, we can pre-qualify you in as little as 5 minutes with no impact to your credit score.An equal housing lender. NMLS #10287.



