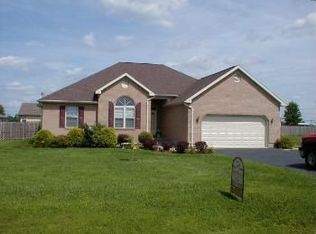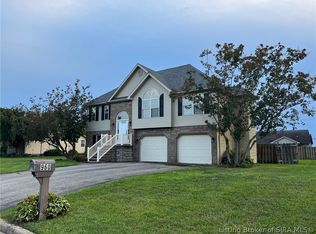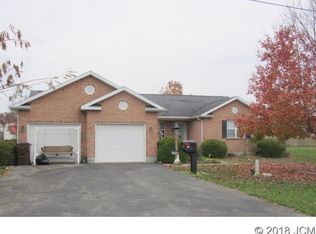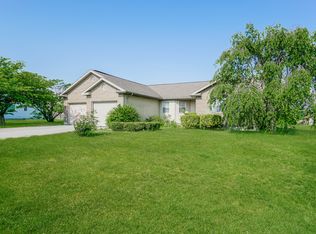Sold for $240,000
Zestimate®
$240,000
961 S Grange Hall Road, Hanover, IN 47243
3beds
1,566sqft
Single Family Residence
Built in 2002
0.25 Acres Lot
$240,000 Zestimate®
$153/sqft
$1,854 Estimated rent
Home value
$240,000
Estimated sales range
Not available
$1,854/mo
Zestimate® history
Loading...
Owner options
Explore your selling options
What's special
Welcome home to this beautifully maintained 3-bedroom 2 full bathroom ranch home in Goldenrod subdivision. The single level property combines comfort, convenience, and plenty of space for everyday living and entertaining. Step inside and you'll be greeted by a bright, open floor plan with high vaulted ceilings in the living room and abundant natural light throughout. The spacious main suite is a true retreat, featuring his and her sinks, large layout, and thoughtful details. Both full bathrooms are equipped with modern Bluetooth exhaust fan/lights for added comfort. Outside, enjoy your private backyard oasis! A large partly covered deck offers the perfect place to relax and entertain, overlooking a well maintained above ground pool that comes complete with a robotic vacuum cleaner to make upkeep a breeze. The yard is beautifully landscaped, adding to the homes curb appeal. This home has been lovingly cared for and is ready for its next chapter. Don't miss your chance to make it yours!
Zillow last checked: 8 hours ago
Listing updated: November 03, 2025 at 01:32pm
Listed by:
Van Crafton,
JPAR Aspire
Bought with:
OUTSIDE AGENT
OUTSIDE COMPANY
Source: SIRA,MLS#: 2025011404 Originating MLS: Southern Indiana REALTORS Association
Originating MLS: Southern Indiana REALTORS Association
Facts & features
Interior
Bedrooms & bathrooms
- Bedrooms: 3
- Bathrooms: 2
- Full bathrooms: 2
Heating
- Heat Pump
Cooling
- Central Air
Appliances
- Included: Dishwasher, Freezer, Disposal, Microwave, Oven, Range, Refrigerator
- Laundry: Laundry Closet, Main Level
Features
- Breakfast Bar, Ceiling Fan(s), Main Level Primary, Open Floorplan, Separate Shower, Utility Room, Window Treatments
- Windows: Blinds
- Basement: Crawl Space
- Has fireplace: No
Interior area
- Total structure area: 1,566
- Total interior livable area: 1,566 sqft
- Finished area above ground: 1,566
- Finished area below ground: 0
Property
Parking
- Total spaces: 2
- Parking features: Attached, Garage
- Attached garage spaces: 2
- Details: Off Street
Features
- Levels: One
- Stories: 1
- Patio & porch: Deck
- Exterior features: Deck, Landscaping
- Pool features: Above Ground, Pool
Lot
- Size: 0.25 Acres
Details
- Additional structures: Shed(s)
- Parcel number: 391401430004000003
- Zoning: Residential
- Zoning description: Residential
Construction
Type & style
- Home type: SingleFamily
- Architectural style: One Story
- Property subtype: Single Family Residence
Materials
- Brick, Vinyl Siding
- Foundation: Crawlspace
- Roof: Shingle
Condition
- Resale
- New construction: No
- Year built: 2002
Utilities & green energy
- Sewer: Public Sewer
- Water: Connected, Public
Community & neighborhood
Location
- Region: Hanover
- Subdivision: Goldenrod
Other
Other facts
- Listing terms: Cash,Conventional,FHA,VA Loan
- Road surface type: Paved
Price history
| Date | Event | Price |
|---|---|---|
| 11/3/2025 | Sold | $240,000-4%$153/sqft |
Source: | ||
| 9/26/2025 | Listed for sale | $249,900+163.1%$160/sqft |
Source: | ||
| 12/17/2010 | Sold | $95,000-20.8%$61/sqft |
Source: | ||
| 12/5/2010 | Pending sale | $119,900$77/sqft |
Source: Countryside Realty #21053080 Report a problem | ||
| 10/22/2010 | Listed for sale | $119,900$77/sqft |
Source: Countryside Realty #21053080 Report a problem | ||
Public tax history
| Year | Property taxes | Tax assessment |
|---|---|---|
| 2024 | $1,540 +7.2% | $170,800 +10.9% |
| 2023 | $1,437 +6.5% | $154,000 +7.2% |
| 2022 | $1,349 -1.1% | $143,700 +6.5% |
Find assessor info on the county website
Neighborhood: 47243
Nearby schools
GreatSchools rating
- 6/10Southwestern Elementary SchoolGrades: PK-5Distance: 1.2 mi
- 4/10Southwestern Middle SchoolGrades: 6-8Distance: 0.9 mi
- 4/10Southwestern Middle/Sr High SchoolGrades: 9-12Distance: 1 mi
Get pre-qualified for a loan
At Zillow Home Loans, we can pre-qualify you in as little as 5 minutes with no impact to your credit score.An equal housing lender. NMLS #10287.



