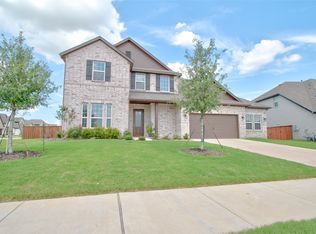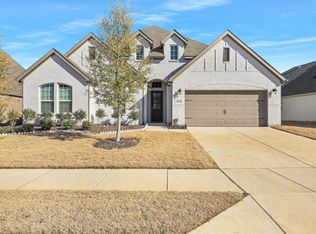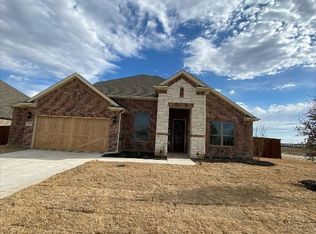Sold
Price Unknown
961 Thistle Rd, Prosper, TX 75078
5beds
3,806sqft
Single Family Residence
Built in 2022
8,668.44 Square Feet Lot
$807,800 Zestimate®
$--/sqft
$5,183 Estimated rent
Home value
$807,800
$767,000 - $848,000
$5,183/mo
Zestimate® history
Loading...
Owner options
Explore your selling options
What's special
Nestled in the heart of family-friendly Prosper, TX, this recently constructed Union Main Home warmly welcomes your family with 5 bedrooms, 4.5 baths, and a spacious 3,811 sqft. Discover delightful upgrades like a sliding patio door, a cozy fireplace, and a media room that make everyday life special. The open kitchen includes upgraded cabinets, a walk-in pantry, and gleaming stainless steel appliances. Your primary suite offers a generous walk-in closet and a spa-like ensuite, providing a personal haven. Prosper boasts top-rated schools and a tight-knit community, making it the ideal place for your family. Golf enthusiasts will delight in the nearby PGA headquarters, while grocery stores, shopping, and the future Universal Studios project are all within easy reach. The outdoor covered living space provides a blend of family comfort and exciting backyard opportunities. Seize the chance to make this house your Texas home – a warm place for your family to create cherished memories!
Zillow last checked: 8 hours ago
Listing updated: March 15, 2024 at 07:09pm
Listed by:
Derek Ragan 0715873 888-519-7431,
eXp Realty LLC 888-519-7431
Bought with:
Sudhir Vemu
Beam Real Estate, LLC
Source: NTREIS,MLS#: 20463682
Facts & features
Interior
Bedrooms & bathrooms
- Bedrooms: 5
- Bathrooms: 5
- Full bathrooms: 4
- 1/2 bathrooms: 1
Primary bedroom
- Level: First
- Dimensions: 15 x 17
Bedroom
- Level: First
- Dimensions: 13 x 12
Bedroom
- Level: Second
- Dimensions: 11 x 13
Bedroom
- Level: Second
- Dimensions: 11 x 13
Bedroom
- Level: Second
- Dimensions: 9 x 13
Game room
- Level: First
- Dimensions: 13 x 19
Kitchen
- Level: First
- Dimensions: 13 x 15
Living room
- Level: First
- Dimensions: 19 x 17
Heating
- Central, ENERGY STAR Qualified Equipment
Cooling
- Central Air, Ceiling Fan(s), Electric
Appliances
- Included: Dishwasher, Electric Oven, Gas Cooktop, Disposal, Microwave
- Laundry: Laundry in Utility Room
Features
- Decorative/Designer Lighting Fixtures, High Speed Internet, Kitchen Island, Cable TV, Walk-In Closet(s)
- Flooring: Carpet, Tile
- Windows: Window Coverings
- Has basement: No
- Number of fireplaces: 1
- Fireplace features: Stone
Interior area
- Total interior livable area: 3,806 sqft
Property
Parking
- Total spaces: 2
- Parking features: Garage Faces Front, Garage, Garage Door Opener
- Attached garage spaces: 2
Features
- Levels: Two
- Stories: 2
- Patio & porch: Covered
- Exterior features: Outdoor Living Area, Private Yard
- Pool features: None, Community
- Fencing: Wood
Lot
- Size: 8,668 sqft
Details
- Parcel number: R1249400H00601
Construction
Type & style
- Home type: SingleFamily
- Architectural style: Traditional,Detached
- Property subtype: Single Family Residence
Materials
- Brick
- Foundation: Slab
- Roof: Composition
Condition
- Year built: 2022
Utilities & green energy
- Sewer: Public Sewer
- Water: Public
- Utilities for property: Electricity Connected, Sewer Available, Water Available, Cable Available
Community & neighborhood
Security
- Security features: Smoke Detector(s)
Community
- Community features: Playground, Pool, Sidewalks, Trails/Paths
Location
- Region: Prosper
- Subdivision: Hills At Legacy Ph 2
HOA & financial
HOA
- Has HOA: Yes
- HOA fee: $615 annually
- Services included: All Facilities, Association Management
- Association name: NMI
- Association phone: 972-359-1548
Other
Other facts
- Listing terms: Cash,Conventional,FHA,VA Loan
Price history
| Date | Event | Price |
|---|---|---|
| 3/15/2024 | Sold | -- |
Source: NTREIS #20463682 Report a problem | ||
| 2/5/2024 | Pending sale | $850,000$223/sqft |
Source: NTREIS #20463682 Report a problem | ||
| 1/27/2024 | Contingent | $850,000$223/sqft |
Source: NTREIS #20463682 Report a problem | ||
| 11/3/2023 | Listed for sale | $850,000+2.5%$223/sqft |
Source: NTREIS #20463682 Report a problem | ||
| 10/15/2022 | Listing removed | -- |
Source: | ||
Public tax history
| Year | Property taxes | Tax assessment |
|---|---|---|
| 2025 | -- | $822,840 +6% |
| 2024 | $13,335 -17% | $776,607 -3.4% |
| 2023 | $16,069 +840.7% | $804,237 +929.5% |
Find assessor info on the county website
Neighborhood: 75078
Nearby schools
GreatSchools rating
- 9/10Charles and Cindy Stuber Elementary SchoolGrades: PK-5Distance: 0.5 mi
- 8/10William Rushing MiddleGrades: 6-8Distance: 0.9 mi
- 7/10Prosper High SchoolGrades: 9-12Distance: 3.2 mi
Schools provided by the listing agent
- Elementary: Charles and Cindy Stuber
- Middle: William Rushing
- High: Prosper
- District: Prosper ISD
Source: NTREIS. This data may not be complete. We recommend contacting the local school district to confirm school assignments for this home.
Get a cash offer in 3 minutes
Find out how much your home could sell for in as little as 3 minutes with a no-obligation cash offer.
Estimated market value$807,800
Get a cash offer in 3 minutes
Find out how much your home could sell for in as little as 3 minutes with a no-obligation cash offer.
Estimated market value
$807,800


