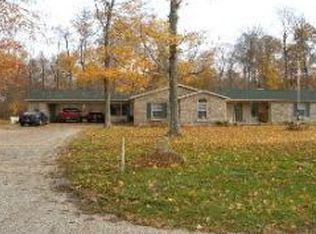Closed
$335,000
9610 Tower Rd, Gosport, IN 47433
3beds
1,686sqft
Single Family Residence
Built in 1999
2.49 Acres Lot
$344,300 Zestimate®
$--/sqft
$1,978 Estimated rent
Home value
$344,300
Estimated sales range
Not available
$1,978/mo
Zestimate® history
Loading...
Owner options
Explore your selling options
What's special
Welcome to your new home! This inviting 3-bedroom, 2.5-bathroom residence offers a blend of comfort and functionality, perfect for a growing family or those who love to entertain. As you enter, you're greeted by a cozy living room featuring a wood-burning stove fireplace, ideal for chilly evenings and creating a warm, welcoming ambiance. The heart of the home is the expansive kitchen, which boasts ample space, appliances, counter space and a generous center island. Adjacent to the kitchen, the dining room provides a perfect spot for family meals and gatherings. The primary bedroom is a tranquil retreat with its own en suite bathroom, complete with both a shower and a tub for relaxation. The two additional bedrooms are well-sized, offering comfort and versatility for all your needs. Outside, you'll find a large 50 x 26 pole barn, perfect for storing equipment or pursuing hobbies. The backyard is a true highlight, featuring a sizable, stocked koi pond that creates a serene and picturesque setting. Please note that all personal belongings will be auctioned off on August 17th, providing an opportunity to acquire unique items and make this property your own.
Zillow last checked: 8 hours ago
Listing updated: September 24, 2024 at 07:17am
Listed by:
Lindsey Smalling Office:317-210-9570,
FC Tucker-Mooresville
Bought with:
BLOOM NonMember
NonMember BL
Source: IRMLS,MLS#: 202429744
Facts & features
Interior
Bedrooms & bathrooms
- Bedrooms: 3
- Bathrooms: 3
- Full bathrooms: 2
- 1/2 bathrooms: 1
- Main level bedrooms: 3
Bedroom 1
- Level: Main
Bedroom 2
- Level: Main
Dining room
- Level: Main
- Area: 121
- Dimensions: 11 x 11
Kitchen
- Level: Main
- Area: 132
- Dimensions: 12 x 11
Living room
- Level: Main
- Area: 396
- Dimensions: 22 x 18
Heating
- Electric, Heat Pump
Cooling
- Central Air
Appliances
- Included: Range/Oven Hook Up Elec, Dishwasher, Microwave, Refrigerator, Electric Oven
- Laundry: Washer Hookup
Features
- Breakfast Bar, Cathedral Ceiling(s), Ceiling Fan(s), Eat-in Kitchen, Entrance Foyer, Kitchen Island, Main Level Bedroom Suite, Formal Dining Room
- Flooring: Carpet, Vinyl
- Basement: Crawl Space
- Attic: Storage
- Number of fireplaces: 1
- Fireplace features: Family Room, Wood Burning Stove
Interior area
- Total structure area: 1,686
- Total interior livable area: 1,686 sqft
- Finished area above ground: 1,686
- Finished area below ground: 0
Property
Parking
- Total spaces: 4
- Parking features: Detached, Asphalt, Concrete
- Garage spaces: 4
- Has uncovered spaces: Yes
Features
- Levels: One
- Stories: 1
- Patio & porch: Patio, Porch Covered
- Fencing: None
- Waterfront features: Pond
Lot
- Size: 2.49 Acres
- Features: Other, Rural
Details
- Parcel number: 600233400440.000026
Construction
Type & style
- Home type: SingleFamily
- Architectural style: Ranch
- Property subtype: Single Family Residence
Materials
- Brick, Vinyl Siding
- Roof: Shingle
Condition
- New construction: No
- Year built: 1999
Utilities & green energy
- Sewer: Septic Tank
- Water: Private
Community & neighborhood
Security
- Security features: Smoke Detector(s)
Community
- Community features: None
Location
- Region: Gosport
- Subdivision: None
Other
Other facts
- Listing terms: Conventional,FHA,USDA Loan,VA Loan
- Road surface type: Other
Price history
| Date | Event | Price |
|---|---|---|
| 9/24/2024 | Sold | $335,000-4.3% |
Source: | ||
| 8/13/2024 | Pending sale | $350,000$208/sqft |
Source: | ||
| 8/6/2024 | Price change | $350,000-2.5%$208/sqft |
Source: | ||
| 7/25/2024 | Listed for sale | $359,000+108.7%$213/sqft |
Source: | ||
| 10/27/2008 | Sold | $172,000$102/sqft |
Source: | ||
Public tax history
| Year | Property taxes | Tax assessment |
|---|---|---|
| 2024 | $1,606 +5.3% | $274,500 +9.8% |
| 2023 | $1,526 -5.2% | $249,900 +9% |
| 2022 | $1,609 +3.6% | $229,300 +18% |
Find assessor info on the county website
Neighborhood: 47433
Nearby schools
GreatSchools rating
- 5/10Cloverdale Middle SchoolGrades: 5-8Distance: 6.2 mi
- 7/10Cloverdale High SchoolGrades: 9-12Distance: 6.2 mi
- 5/10Cloverdale Elementary SchoolGrades: PK-4Distance: 6.3 mi
Schools provided by the listing agent
- Elementary: Cloverdale
- Middle: Cloverdale
- High: Cloverdale
- District: Cloverdale Community Schools
Source: IRMLS. This data may not be complete. We recommend contacting the local school district to confirm school assignments for this home.
Get pre-qualified for a loan
At Zillow Home Loans, we can pre-qualify you in as little as 5 minutes with no impact to your credit score.An equal housing lender. NMLS #10287.
