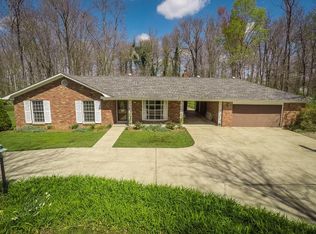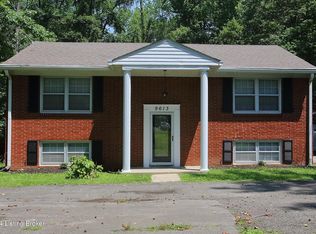Sold for $403,000
$403,000
9611 Fairground Rd, Louisville, KY 40299
3beds
1,830sqft
Single Family Residence
Built in 1965
2.26 Acres Lot
$405,100 Zestimate®
$220/sqft
$1,789 Estimated rent
Home value
$405,100
$385,000 - $425,000
$1,789/mo
Zestimate® history
Loading...
Owner options
Explore your selling options
What's special
Welcome to 9611 Fairground Rd — a charming all-brick ranch on 2.25 park-like acres in the heart of JTown!
This spacious home offers 3 bedrooms, 2 full baths, multiple living areas, a 2.5-car garage plus 1-car carport, circle driveway, and fully 4-board fenced in rear acreage.
Inside, you'll find fresh carpet, crown molding, and double-hung Anderson windows that fill the home with natural light. The large living and dining rooms flow seamlessly into an eat-in kitchen featuring custom cherry cabinets, granite countertops, gas range, breakfast bar, and scenic views of the rolling, treed yard. The family room offers hardwood floors, a brick fireplace with insert (never used by seller), and a wall of windows overlooking the patio and acreage.
The primary suite boasts hardwood floors, a large closet, and a refreshed bath. Two additional bedrooms share a second full bath. The partially finished walkout basement includes a possible 4th bedroom or flex room, laundry hookups, and generous storage space.
Enjoy outdoor living with an expansive rear patio, two utility sheds, and plenty of room for gardens, play, or gatherings.
Schedule your tour of this peaceful retreat just minutes from town! All this and more make this home a must see!!
Zillow last checked: 8 hours ago
Listing updated: November 13, 2025 at 10:17pm
Listed by:
Jeff Hurst 502-315-9874,
RE/MAX Properties East
Bought with:
Baxter Waldrop, 242531
Real Estate Go To
Source: GLARMLS,MLS#: 1695183
Facts & features
Interior
Bedrooms & bathrooms
- Bedrooms: 3
- Bathrooms: 2
- Full bathrooms: 2
Primary bedroom
- Level: First
Bedroom
- Description: Eat in Kitchen
- Level: First
Bedroom
- Level: First
Primary bathroom
- Level: First
Full bathroom
- Level: First
Dining room
- Level: First
Family room
- Level: First
Family room
- Level: Basement
Kitchen
- Level: First
Laundry
- Level: Basement
Living room
- Level: First
Other
- Description: possibly 4th Bedroom
- Level: Basement
Heating
- Forced Air, Natural Gas
Cooling
- Central Air
Features
- Basement: Walkout Part Fin
- Number of fireplaces: 1
Interior area
- Total structure area: 1,610
- Total interior livable area: 1,830 sqft
- Finished area above ground: 1,610
- Finished area below ground: 220
Property
Parking
- Total spaces: 3
- Parking features: Detached, Entry Front, Driveway
- Garage spaces: 2
- Carport spaces: 1
- Covered spaces: 3
- Has uncovered spaces: Yes
Features
- Stories: 1
- Patio & porch: Patio, Porch
- Fencing: None
Lot
- Size: 2.26 Acres
- Features: Wooded
Details
- Parcel number: 004505520000
Construction
Type & style
- Home type: SingleFamily
- Architectural style: Ranch
- Property subtype: Single Family Residence
Materials
- Brick
- Foundation: Concrete Perimeter
- Roof: Shingle
Condition
- Year built: 1965
Utilities & green energy
- Sewer: Septic Tank
- Water: Public
- Utilities for property: Electricity Connected, Natural Gas Connected
Community & neighborhood
Location
- Region: Louisville
- Subdivision: None
HOA & financial
HOA
- Has HOA: No
Price history
| Date | Event | Price |
|---|---|---|
| 10/14/2025 | Sold | $403,000-2.9%$220/sqft |
Source: | ||
| 9/16/2025 | Pending sale | $415,000$227/sqft |
Source: | ||
| 9/12/2025 | Price change | $415,000-1.5%$227/sqft |
Source: | ||
| 9/10/2025 | Price change | $421,500-0.5%$230/sqft |
Source: | ||
| 9/7/2025 | Price change | $423,500-0.4%$231/sqft |
Source: | ||
Public tax history
Tax history is unavailable.
Neighborhood: Jeffersontown
Nearby schools
GreatSchools rating
- 7/10Wheeler Elementary SchoolGrades: K-5Distance: 0.6 mi
- 4/10Ramsey Middle SchoolGrades: 6-8Distance: 2.5 mi
- 3/10Fern Creek Traditional High SchoolGrades: 9-12Distance: 1.4 mi
Get pre-qualified for a loan
At Zillow Home Loans, we can pre-qualify you in as little as 5 minutes with no impact to your credit score.An equal housing lender. NMLS #10287.
Sell for more on Zillow
Get a Zillow Showcase℠ listing at no additional cost and you could sell for .
$405,100
2% more+$8,102
With Zillow Showcase(estimated)$413,202

