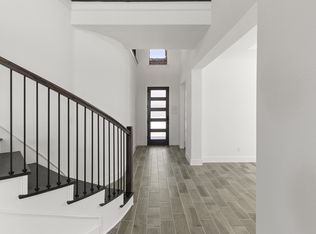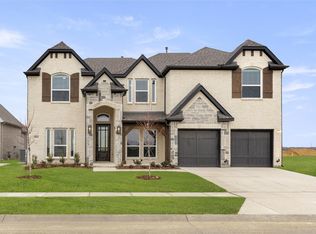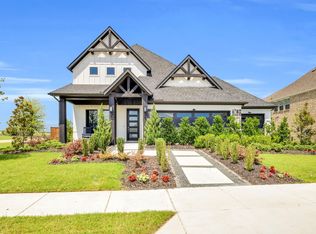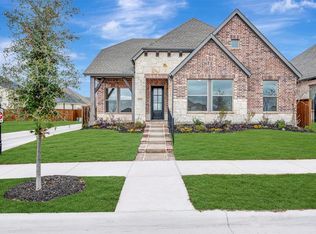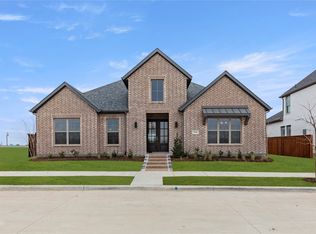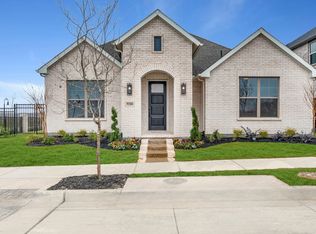Escape the hustle and bustle of city life and come home to Mesquite at Polo Ridge, a beautifully master-planned community set in a peaceful country setting. The Ashton II floor plan by Lillian Homes offers modern comfort, thoughtful design, and striking architectural details like high gable rooflines and herringbone brickwork. This spacious and energy-efficient home features 5 bedrooms, 3 full bathrooms, a powder room, and a 2-car garage. The functional layout includes a formal dining room, pocket office, and an upstairs game room—perfect for entertaining, working from home, or relaxing. The main bedroom suite and three additional bedrooms are located on the main floor, while the fifth bedroom, full bath, and game room are upstairs—ideal for guests or multi-generational living. Soaring 20 foot vaulted ceilings in the main living area create an open, airy atmosphere, enhanced by a stunning electric fireplace for cozy ambiance. The open-concept kitchen is designed for everyday living and entertaining, with a large island, walk-in pantry, and a casual dining area that flows seamlessly into the living space. The light-filled primary suite boasts dual sinks, a vanity area, and an oversized walk-in shower. Additional features include laminate flooring throughout the main living areas, a utility room with sink and built-in cabinetry, and a tankless water system for on-demand hot water. This home is built with foam insulation and spray foam throughout, ensuring top-tier energy efficiency, along with a smart home system for modern convenience. Gutters provide long-term exterior protection. Enjoy outdoor living on the covered front porch and back patio, which overlook a spacious backyard—ideal for relaxing, dining, or entertaining. Come experience the perfect blend of country charm and contemporary living at Mesquite at Polo Ridge. Please ask about our Hometown Hero incentive program.
For sale
$499,990
9612 Roehampton Dr, Forney, TX 75126
5beds
3,387sqft
Est.:
Single Family Residence
Built in 2025
7,797.24 Square Feet Lot
$498,200 Zestimate®
$148/sqft
$75/mo HOA
What's special
Stunning electric fireplaceSpacious backyardLaminate flooringPocket officeFormal dining roomBack patioOversized walk-in shower
- 273 days |
- 394 |
- 19 |
Zillow last checked: 8 hours ago
Listing updated: February 08, 2026 at 04:04pm
Listed by:
Ashlee McGhee 0577402 469-835-9060,
Keller Williams Realty DPR 972-732-6000
Source: NTREIS,MLS#: 20939151
Tour with a local agent
Facts & features
Interior
Bedrooms & bathrooms
- Bedrooms: 5
- Bathrooms: 4
- Full bathrooms: 3
- 1/2 bathrooms: 1
Primary bedroom
- Level: First
- Dimensions: 13 x 17
Bedroom
- Level: First
- Dimensions: 11 x 11
Bedroom
- Level: First
- Dimensions: 11 x 11
Bedroom
- Level: Second
- Dimensions: 12 x 11
Bedroom
- Level: First
- Dimensions: 11 x 11
Breakfast room nook
- Level: First
- Dimensions: 13 x 9
Dining room
- Level: First
- Dimensions: 11 x 11
Game room
- Level: Second
- Dimensions: 20 x 17
Kitchen
- Level: First
- Dimensions: 13 x 14
Living room
- Level: First
- Dimensions: 20 x 17
Office
- Level: First
- Dimensions: 9 x 8
Office
- Level: First
- Dimensions: 11 x 10
Heating
- Central, Natural Gas
Cooling
- Central Air, Ceiling Fan(s)
Appliances
- Included: Dishwasher, Disposal
- Laundry: Laundry in Utility Room
Features
- Built-in Features, Eat-in Kitchen, High Speed Internet, Kitchen Island, Open Floorplan, Pantry, Smart Home, Cable TV, Vaulted Ceiling(s), Walk-In Closet(s)
- Flooring: Ceramic Tile, Laminate
- Has basement: No
- Number of fireplaces: 1
- Fireplace features: Electric
Interior area
- Total interior livable area: 3,387 sqft
Video & virtual tour
Property
Parking
- Total spaces: 2
- Parking features: Garage
- Attached garage spaces: 2
Features
- Levels: Two
- Stories: 2
- Patio & porch: Covered
- Pool features: None
- Fencing: Wood
Lot
- Size: 7,797.24 Square Feet
- Features: Landscaped, Subdivision, Sprinkler System, Few Trees
Details
- Parcel number: 226160
Construction
Type & style
- Home type: SingleFamily
- Architectural style: Traditional,Detached
- Property subtype: Single Family Residence
Materials
- Brick
- Foundation: Slab
- Roof: Composition
Condition
- Year built: 2025
Utilities & green energy
- Sewer: Public Sewer
- Water: Public
- Utilities for property: Sewer Available, Water Available, Cable Available
Community & HOA
Community
- Security: Smoke Detector(s)
- Subdivision: Polo Ridge Ph 1
HOA
- Has HOA: Yes
- Services included: All Facilities, Association Management, Maintenance Structure
- HOA fee: $900 annually
- HOA name: Essex Association Management
Location
- Region: Forney
Financial & listing details
- Price per square foot: $148/sqft
- Annual tax amount: $2,763
- Date on market: 5/16/2025
- Cumulative days on market: 273 days
- Listing terms: Cash,Conventional,FHA,VA Loan
- Exclusions: Agent and buyer to verify sq ft, taxes, schools, measurements and all else herein.
Estimated market value
$498,200
$473,000 - $523,000
$3,837/mo
Price history
Price history
| Date | Event | Price |
|---|---|---|
| 10/23/2025 | Price change | $499,990-4.7%$148/sqft |
Source: NTREIS #20939151 Report a problem | ||
| 10/10/2025 | Price change | $524,490-0.1%$155/sqft |
Source: NTREIS #20939151 Report a problem | ||
| 9/19/2025 | Price change | $524,990-4.5%$155/sqft |
Source: NTREIS #20939151 Report a problem | ||
| 9/12/2025 | Price change | $549,990-1.8%$162/sqft |
Source: NTREIS #20939151 Report a problem | ||
| 7/24/2025 | Price change | $559,990-1.8%$165/sqft |
Source: NTREIS #20939151 Report a problem | ||
Public tax history
Public tax history
Tax history is unavailable.BuyAbility℠ payment
Est. payment
$3,399/mo
Principal & interest
$2353
Property taxes
$796
Other costs
$250
Climate risks
Neighborhood: 75126
Nearby schools
GreatSchools rating
- 10/10Johnson Elementary SchoolGrades: K-4Distance: 3.9 mi
- 7/10Warren Middle SchoolGrades: 7-8Distance: 3.6 mi
- 5/10Forney High SchoolGrades: 9-12Distance: 3.3 mi
Schools provided by the listing agent
- Elementary: Johnson
- Middle: Warren
- High: Forney
- District: Forney ISD
Source: NTREIS. This data may not be complete. We recommend contacting the local school district to confirm school assignments for this home.
- Loading
- Loading

